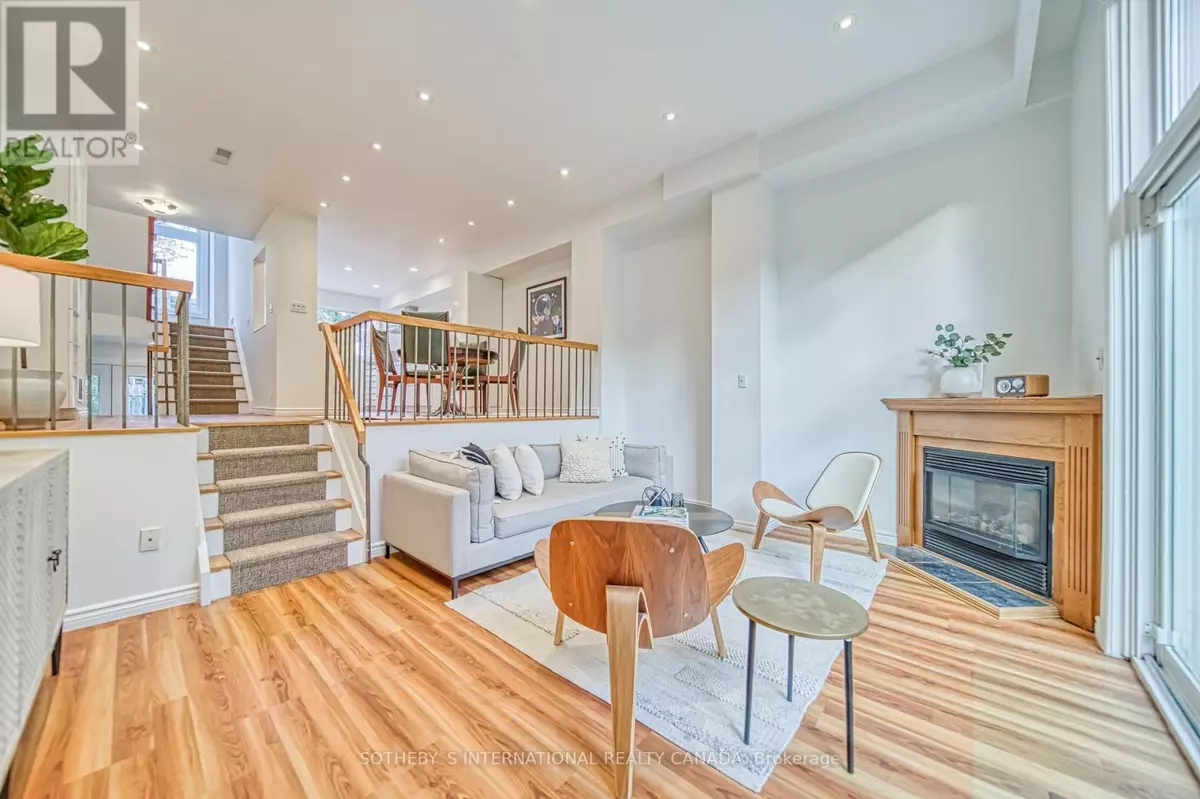
3 Beds
2 Baths
1,399 SqFt
3 Beds
2 Baths
1,399 SqFt
OPEN HOUSE
Sat Nov 23, 2:00pm - 4:00pm
Sun Nov 24, 2:00pm - 4:00pm
Key Details
Property Type Townhouse
Sub Type Townhouse
Listing Status Active
Purchase Type For Sale
Square Footage 1,399 sqft
Price per Sqft $929
Subdivision The Beaches
MLS® Listing ID E10428621
Bedrooms 3
Condo Fees $875/mo
Originating Board Toronto Regional Real Estate Board
Property Description
Location
Province ON
Rooms
Extra Room 1 Second level 4.71 m X 3.05 m Bedroom 2
Extra Room 2 Second level 3.66 m X 2.83 m Bedroom 3
Extra Room 3 Third level 4.11 m X 4.04 m Primary Bedroom
Extra Room 4 Lower level 4.72 m X 3.96 m Recreational, Games room
Extra Room 5 Main level 4.75 m X 4.02 m Living room
Extra Room 6 Main level Measurements not available Dining room
Interior
Heating Forced air
Cooling Central air conditioning
Exterior
Garage Yes
Fence Fenced yard
Community Features Pet Restrictions
Waterfront No
View Y/N No
Total Parking Spaces 2
Private Pool No
Building
Story 3
Others
Ownership Condominium/Strata

"My job is to find and attract mastery-based agents to the office, protect the culture, and make sure everyone is happy! "







