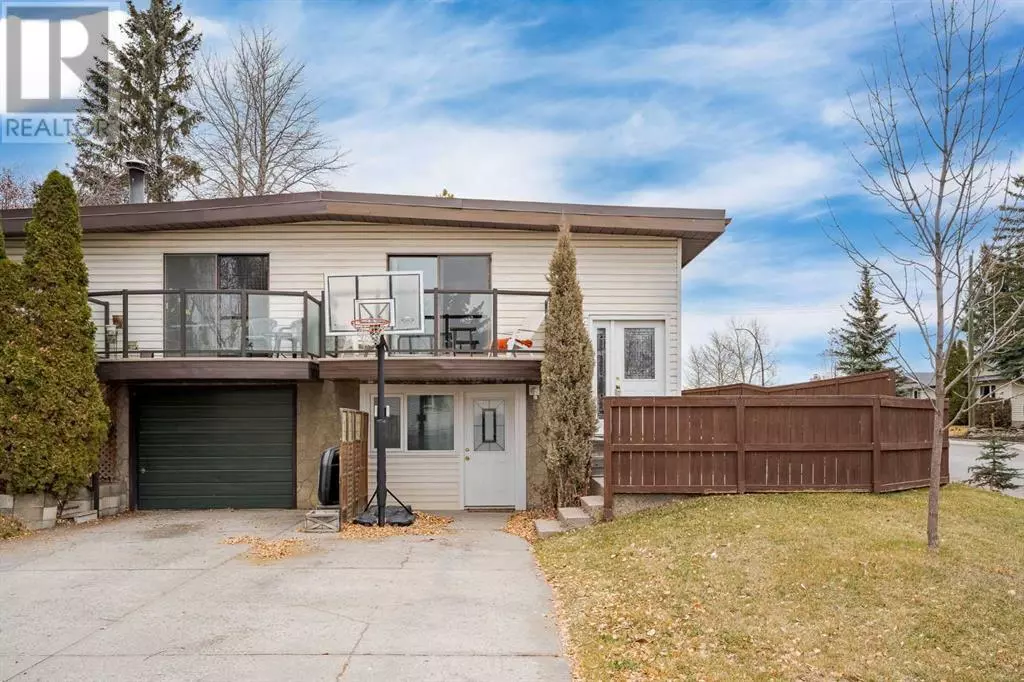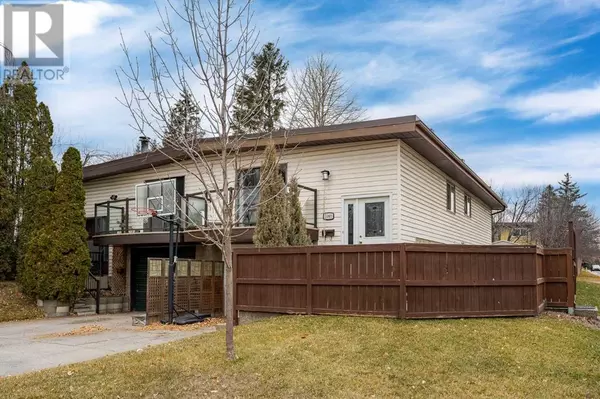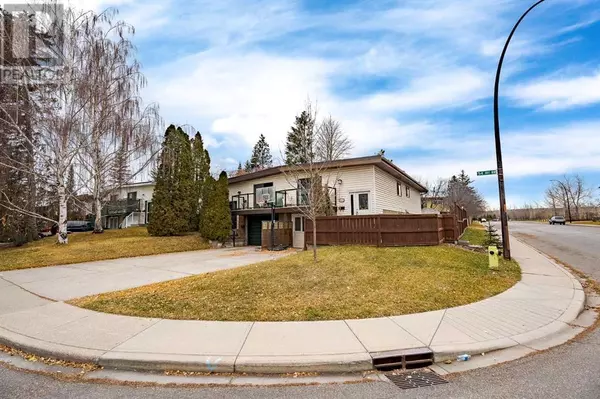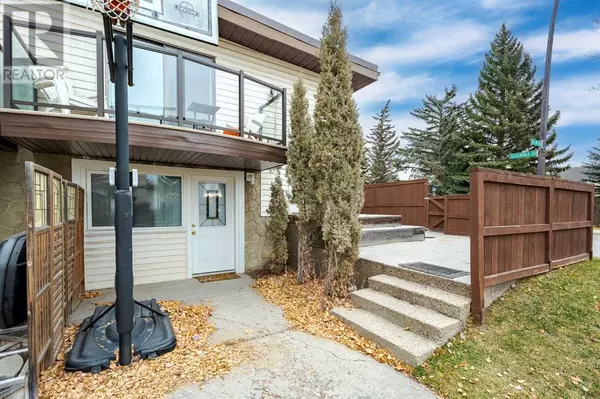
5 Beds
3 Baths
976 SqFt
5 Beds
3 Baths
976 SqFt
Key Details
Property Type Single Family Home
Sub Type Freehold
Listing Status Active
Purchase Type For Sale
Square Footage 976 sqft
Price per Sqft $512
Subdivision Silver Springs
MLS® Listing ID A2179986
Style Bi-level
Bedrooms 5
Originating Board Calgary Real Estate Board
Year Built 1975
Lot Size 3,465 Sqft
Acres 3465.9792
Property Description
Location
Province AB
Rooms
Extra Room 1 Basement 15.67 Ft x 11.50 Ft Bedroom
Extra Room 2 Basement Measurements not available 3pc Bathroom
Extra Room 3 Basement 18.17 Ft x 11.33 Ft Bedroom
Extra Room 4 Basement Measurements not available 3pc Bathroom
Extra Room 5 Main level 14.83 Ft x 11.83 Ft Living room
Extra Room 6 Main level 14.08 Ft x 6.00 Ft Kitchen
Interior
Heating Forced air,
Cooling None
Flooring Carpeted, Ceramic Tile, Laminate
Fireplaces Number 1
Exterior
Garage No
Fence Cross fenced, Fence
Community Features Golf Course Development
Waterfront No
View Y/N No
Total Parking Spaces 1
Private Pool No
Building
Story 1
Architectural Style Bi-level
Others
Ownership Freehold

"My job is to find and attract mastery-based agents to the office, protect the culture, and make sure everyone is happy! "







