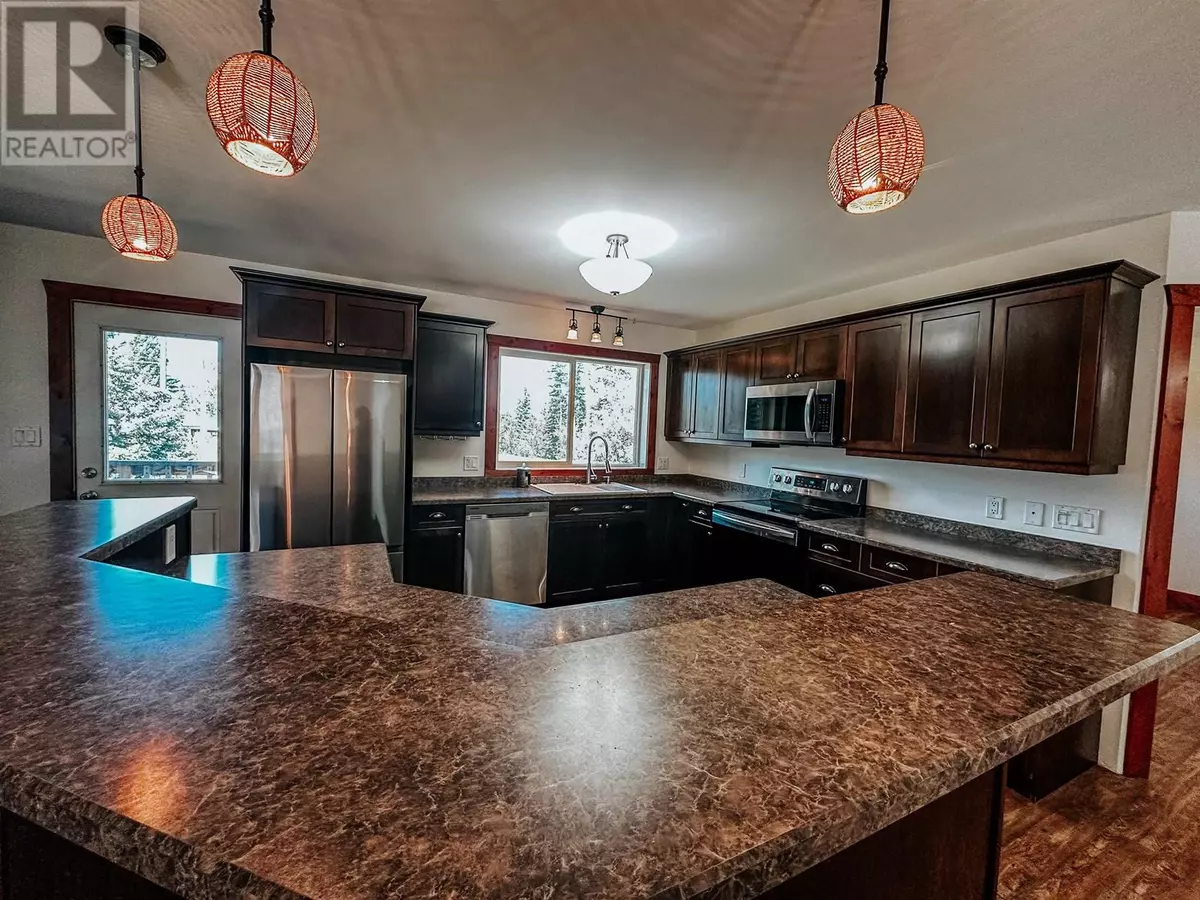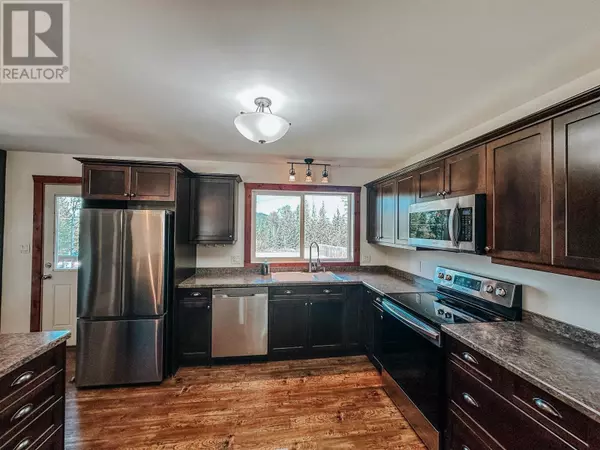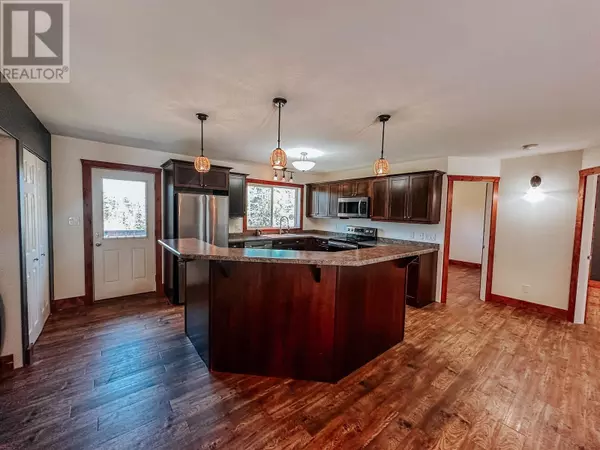
2 Beds
2 Baths
1,344 SqFt
2 Beds
2 Baths
1,344 SqFt
Key Details
Property Type Single Family Home
Sub Type Freehold
Listing Status Active
Purchase Type For Sale
Square Footage 1,344 sqft
Price per Sqft $375
MLS® Listing ID R2945663
Style Ranch
Bedrooms 2
Originating Board BC Northern Real Estate Board
Year Built 1989
Lot Size 0.410 Acres
Acres 17859.6
Property Description
Location
Province BC
Rooms
Extra Room 1 Main level 16 ft , 5 in X 13 ft , 7 in Kitchen
Extra Room 2 Main level 31 ft , 7 in X 16 ft , 9 in Living room
Extra Room 3 Main level 11 ft , 8 in X 10 ft , 1 in Bedroom 2
Extra Room 4 Main level 11 ft , 5 in X 18 ft , 6 in Primary Bedroom
Interior
Heating Baseboard heaters, ,
Fireplaces Number 1
Exterior
Garage Yes
Waterfront No
View Y/N No
Roof Type Conventional
Private Pool No
Building
Story 1
Architectural Style Ranch
Others
Ownership Freehold

"My job is to find and attract mastery-based agents to the office, protect the culture, and make sure everyone is happy! "







