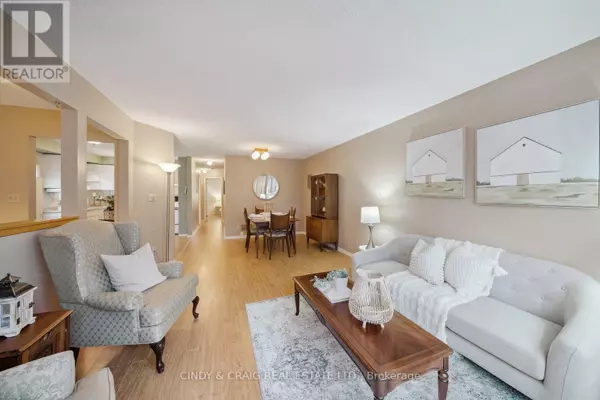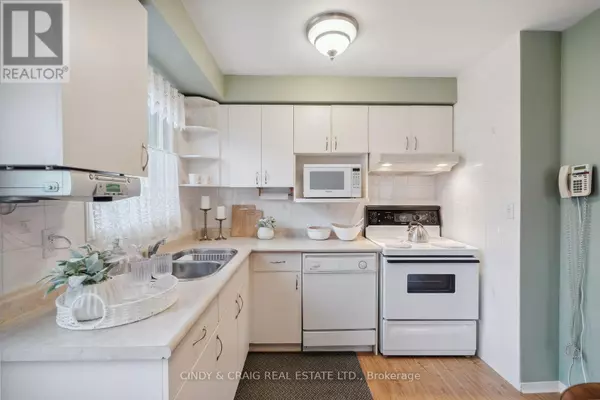
5 Beds
2 Baths
5 Beds
2 Baths
Key Details
Property Type Single Family Home
Sub Type Freehold
Listing Status Active
Purchase Type For Sale
Subdivision Courtice
MLS® Listing ID E10432040
Style Raised bungalow
Bedrooms 5
Originating Board Toronto Regional Real Estate Board
Property Description
Location
Province ON
Rooms
Extra Room 1 Basement 5.42 m X 5.46 m Recreational, Games room
Extra Room 2 Basement 3.15 m X 3.08 m Bedroom
Extra Room 3 Basement 1.51 m X 3.83 m Bedroom
Extra Room 4 Main level 4.4 m X 2.69 m Kitchen
Extra Room 5 Main level 3.8 m X 6.4 m Living room
Extra Room 6 Main level 3.8 m X 6.4 m Dining room
Interior
Heating Forced air
Cooling Central air conditioning
Flooring Laminate, Vinyl
Exterior
Garage Yes
Waterfront No
View Y/N No
Total Parking Spaces 5
Private Pool No
Building
Story 1
Sewer Sanitary sewer
Architectural Style Raised bungalow
Others
Ownership Freehold

"My job is to find and attract mastery-based agents to the office, protect the culture, and make sure everyone is happy! "







