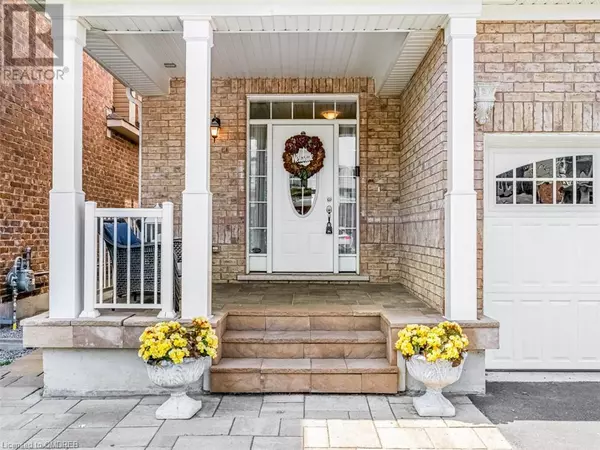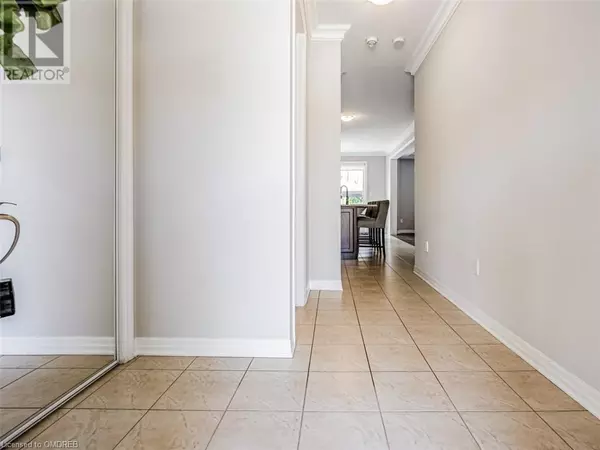
5 Beds
4 Baths
2,005 SqFt
5 Beds
4 Baths
2,005 SqFt
Key Details
Property Type Single Family Home
Sub Type Freehold
Listing Status Active
Purchase Type For Sale
Square Footage 2,005 sqft
Price per Sqft $498
Subdivision 1032 - Fo Ford
MLS® Listing ID 40679518
Style 2 Level
Bedrooms 5
Originating Board The Oakville, Milton & District Real Estate Board
Property Description
Location
Province ON
Rooms
Extra Room 1 Second level 14'4'' x 12'2'' Bedroom
Extra Room 2 Second level Measurements not available 5pc Bathroom
Extra Room 3 Second level Measurements not available 4pc Bathroom
Extra Room 4 Second level 6' x 5' Laundry room
Extra Room 5 Second level 10'0'' x 11'6'' Bedroom
Extra Room 6 Second level 11'0'' x 10'1'' Bedroom
Interior
Heating Forced air,
Cooling Central air conditioning
Exterior
Garage Yes
Community Features Quiet Area
View Y/N No
Total Parking Spaces 4
Private Pool No
Building
Story 2
Sewer Municipal sewage system
Architectural Style 2 Level
Others
Ownership Freehold

"My job is to find and attract mastery-based agents to the office, protect the culture, and make sure everyone is happy! "







