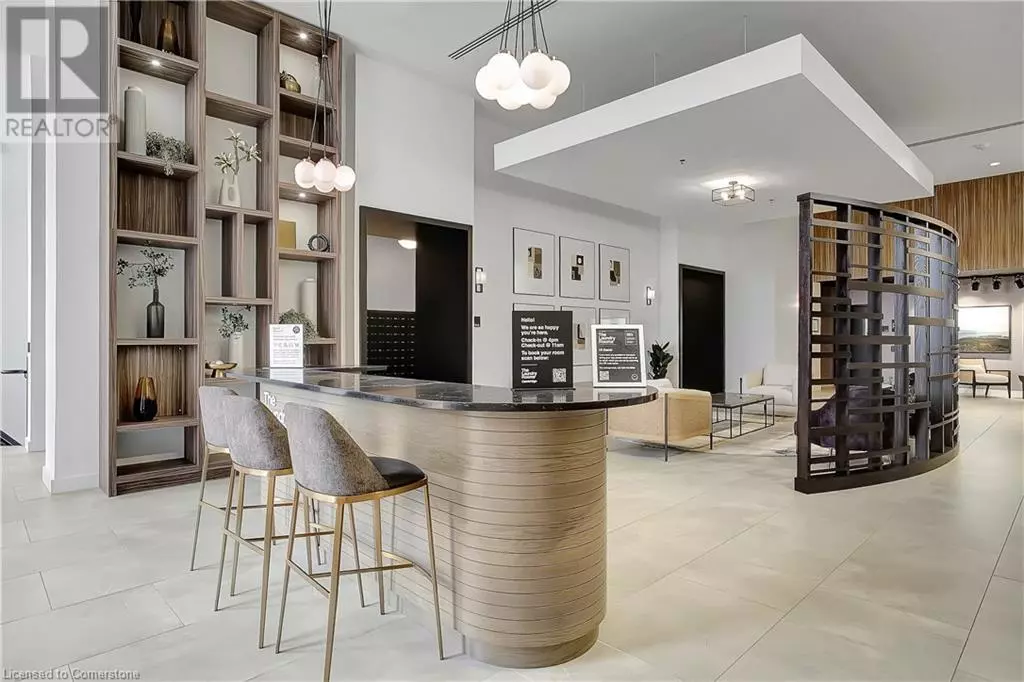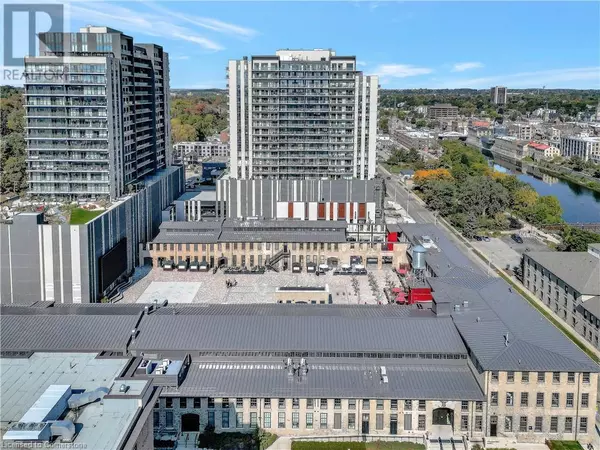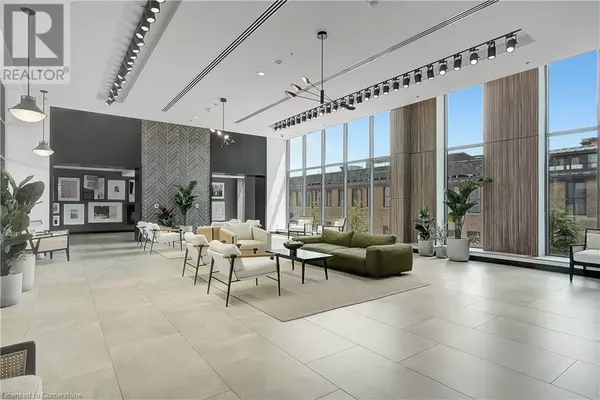
1 Bed
1 Bath
565 SqFt
1 Bed
1 Bath
565 SqFt
Key Details
Property Type Condo
Sub Type Condominium
Listing Status Active
Purchase Type For Sale
Square Footage 565 sqft
Price per Sqft $884
Subdivision 11 - St Gregory'S/Tait
MLS® Listing ID 40679122
Bedrooms 1
Condo Fees $309/mo
Originating Board Cornerstone - Waterloo Region
Property Description
Location
Province ON
Rooms
Extra Room 1 Main level 12'11'' x 12'4'' Living room
Extra Room 2 Main level 12'11'' x 17'5'' Kitchen
Extra Room 3 Main level 10'1'' x 10'7'' Bedroom
Extra Room 4 Main level 9'11'' x 5'1'' 4pc Bathroom
Interior
Heating Forced air,
Cooling Central air conditioning
Exterior
Garage Yes
Waterfront No
View Y/N No
Total Parking Spaces 1
Private Pool No
Building
Story 1
Sewer Municipal sewage system
Others
Ownership Condominium

"My job is to find and attract mastery-based agents to the office, protect the culture, and make sure everyone is happy! "







