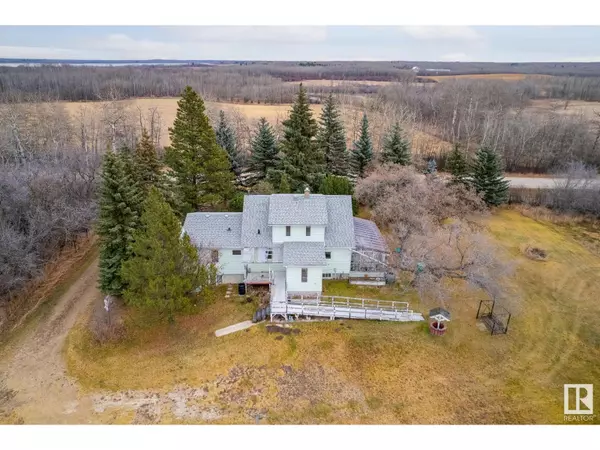
4 Beds
2 Baths
1,883 SqFt
4 Beds
2 Baths
1,883 SqFt
Key Details
Property Type Single Family Home
Listing Status Active
Purchase Type For Sale
Square Footage 1,883 sqft
Price per Sqft $416
MLS® Listing ID E4414183
Bedrooms 4
Half Baths 1
Originating Board REALTORS® Association of Edmonton
Year Built 1944
Lot Size 88.440 Acres
Acres 3852446.5
Property Description
Location
Province AB
Rooms
Extra Room 1 Lower level Measurements not available Family room
Extra Room 2 Main level 5.2 m X 3.1 m Living room
Extra Room 3 Main level 3.5 m X 3.2 m Dining room
Extra Room 4 Main level 4.2 m X 3.1 m Kitchen
Extra Room 5 Main level 5.3 m X 3.5 m Primary Bedroom
Extra Room 6 Main level 3.3 m X 3.3 m Bedroom 2
Interior
Heating Forced air
Cooling Central air conditioning
Fireplaces Type Woodstove
Exterior
Garage Yes
Waterfront No
View Y/N No
Private Pool No
Building
Story 1.5

"My job is to find and attract mastery-based agents to the office, protect the culture, and make sure everyone is happy! "







