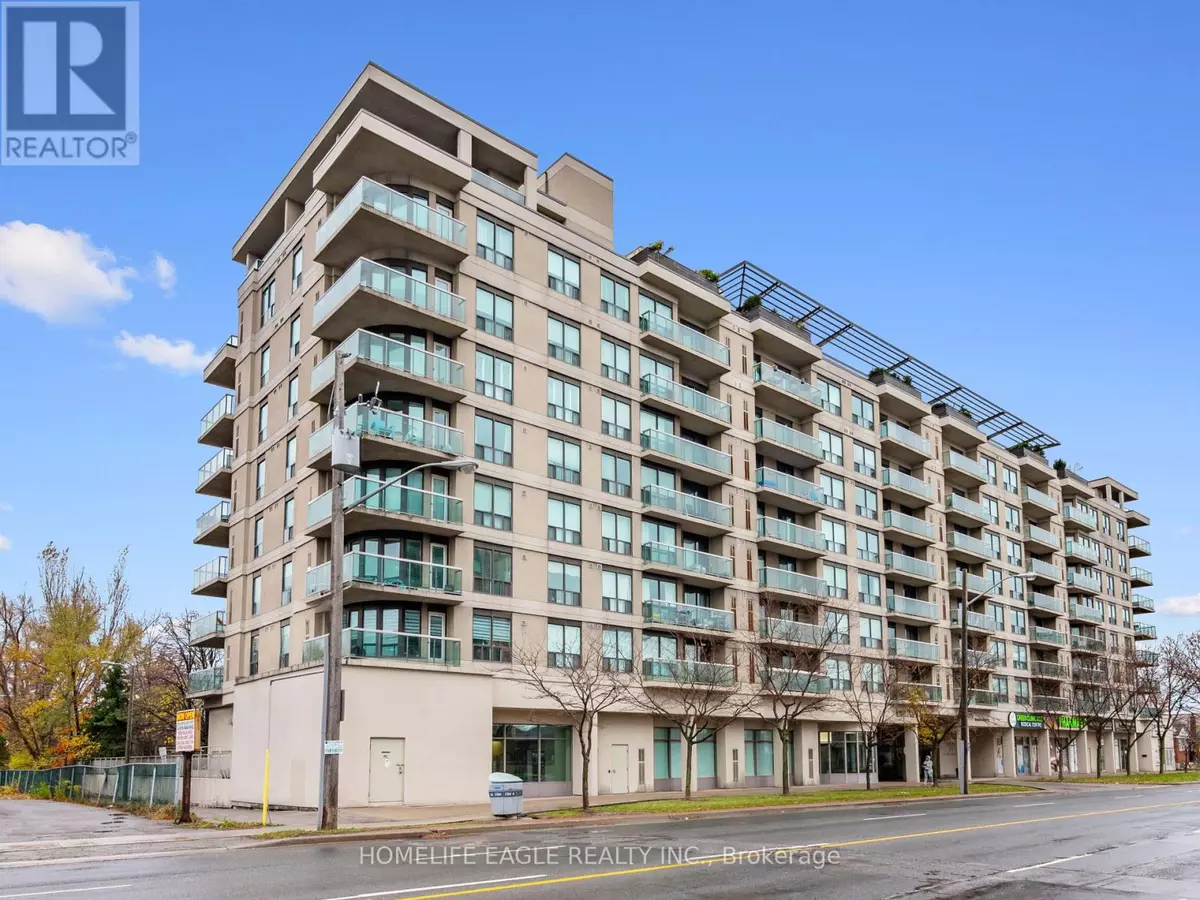REQUEST A TOUR
In-PersonVirtual Tour

$ 688,000
Est. payment | /mo
3 Beds
2 Baths
899 SqFt
$ 688,000
Est. payment | /mo
3 Beds
2 Baths
899 SqFt
Key Details
Property Type Condo
Sub Type Condominium/Strata
Listing Status Active
Purchase Type For Sale
Square Footage 899 sqft
Price per Sqft $765
Subdivision Clanton Park
MLS® Listing ID C10433894
Bedrooms 3
Condo Fees $550/mo
Originating Board Toronto Regional Real Estate Board
Property Description
The Perfect 2 Bedroom + Den & 2 Bathroom Condominium * In a Family-Friendly Neighbourhood * Enjoy This Sun-Filled & Functional Layout W/ 840 Sq Ft of Interior Space * Fully Renovated W/ Spacious Kitchen W/ Quartz Countertops + Matching Backsplash & Stainless Appliances * Pot Lights * Expansive Living Room Perfect for Entertaining & Walk Out to Oversized Terrace * Floor-to-Ceiling Windows * Spacious Primary Rm W/ His and Hers Cloets * Fits King-Size Bed W/ Full 5Pc Spa-Like Ensuite * 2nd Bedroom W/ Ample Closet Space * Modern Neutral Color Floors & Finishes Used Throughout * 1 Owned Parking * Walking Distance to Sheppard West Station * Close to Top-Ranking Schools, Downsview Park, Trails, Shopping & Entertainment * Must See! Don't Miss! **** EXTRAS **** Hotel-Like Amenities * Gym & Sauna * Luxury Party Room, Visitor Parking & Guest Suites * Grocery, Coffee Shops, Restaurants (id:24570)
Location
Province ON
Interior
Heating Forced air
Cooling Central air conditioning
Exterior
Garage Yes
Community Features Pet Restrictions
Waterfront No
View Y/N No
Total Parking Spaces 1
Private Pool No
Others
Ownership Condominium/Strata

"My job is to find and attract mastery-based agents to the office, protect the culture, and make sure everyone is happy! "







