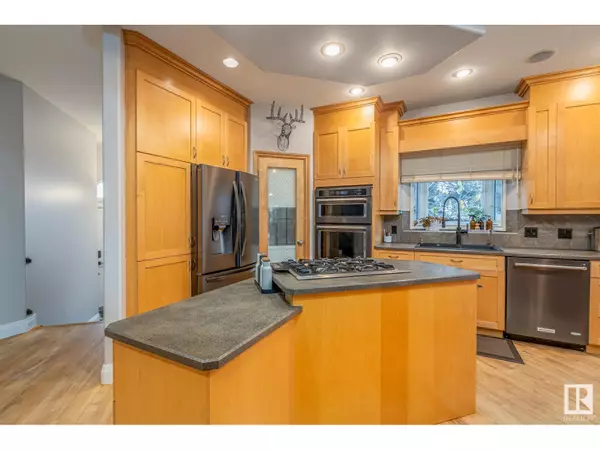
3 Beds
3 Baths
1,606 SqFt
3 Beds
3 Baths
1,606 SqFt
OPEN HOUSE
Sat Nov 23, 1:00pm - 3:00pm
Key Details
Property Type Single Family Home
Sub Type Freehold
Listing Status Active
Purchase Type For Sale
Square Footage 1,606 sqft
Price per Sqft $404
Subdivision Clarkdale Meadows
MLS® Listing ID E4414301
Style Bungalow
Bedrooms 3
Half Baths 1
Originating Board REALTORS® Association of Edmonton
Year Built 1999
Property Description
Location
Province AB
Rooms
Extra Room 1 Basement 3.84 m X 4.15 m Bedroom 2
Extra Room 2 Basement 4.42 m X 4.27 m Bedroom 3
Extra Room 3 Basement 3.59 m X 4.16 m Office
Extra Room 4 Basement 6.62 m X 4.2 m Recreation room
Extra Room 5 Basement 4.12 m X 2.57 m Storage
Extra Room 6 Basement 3.07 m X 3 m Storage
Interior
Heating Forced air, In Floor Heating
Fireplaces Type Insert
Exterior
Garage Yes
Fence Fence
Waterfront No
View Y/N No
Private Pool No
Building
Story 1
Architectural Style Bungalow
Others
Ownership Freehold

"My job is to find and attract mastery-based agents to the office, protect the culture, and make sure everyone is happy! "







