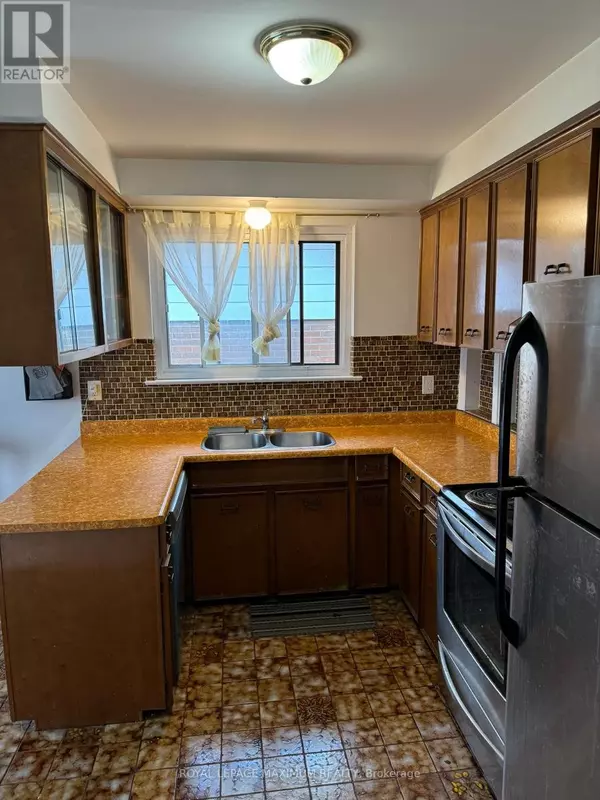
3 Beds
1 Bath
3 Beds
1 Bath
Key Details
Property Type Single Family Home
Sub Type Freehold
Listing Status Active
Purchase Type For Rent
Subdivision Applewood
MLS® Listing ID W10441225
Bedrooms 3
Half Baths 1
Originating Board Toronto Regional Real Estate Board
Property Description
Location
Province ON
Rooms
Extra Room 1 Main level 6.61 m X 1.72 m Foyer
Extra Room 2 Main level 2.56 m X 3.1 m Kitchen
Extra Room 3 Main level 2.31 m X 3.1 m Eating area
Extra Room 4 Main level 6.13 m X 3.59 m Living room
Extra Room 5 Main level 3.17 m X 2.98 m Laundry room
Extra Room 6 Upper Level 3.3 m X 3.83 m Primary Bedroom
Interior
Heating Forced air
Cooling Central air conditioning
Flooring Ceramic, Hardwood
Exterior
Garage Yes
Community Features Community Centre
Waterfront No
View Y/N No
Total Parking Spaces 2
Private Pool No
Building
Sewer Sanitary sewer
Others
Ownership Freehold
Acceptable Financing Monthly
Listing Terms Monthly

"My job is to find and attract mastery-based agents to the office, protect the culture, and make sure everyone is happy! "







