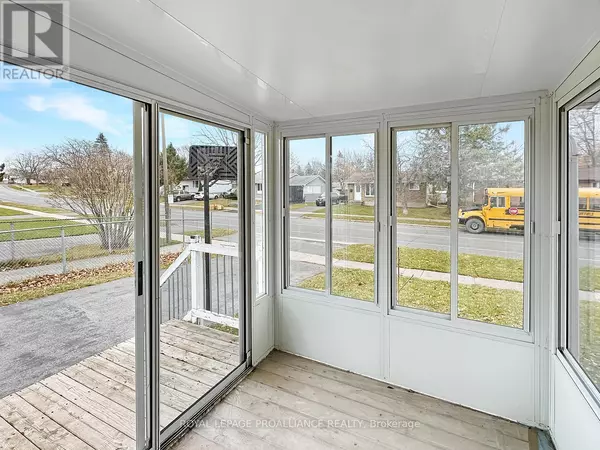
3 Beds
2 Baths
1,499 SqFt
3 Beds
2 Baths
1,499 SqFt
Key Details
Property Type Single Family Home
Sub Type Freehold
Listing Status Active
Purchase Type For Sale
Square Footage 1,499 sqft
Price per Sqft $313
Subdivision Amherstview
MLS® Listing ID X10440814
Style Bungalow
Bedrooms 3
Half Baths 1
Originating Board Central Lakes Association of REALTORS®
Property Description
Location
Province ON
Rooms
Extra Room 1 Basement 2.02 m X 3.19 m Laundry room
Extra Room 2 Basement 8.97 m X 6.71 m Recreational, Games room
Extra Room 3 Basement 2.02 m X 1.7 m Bathroom
Extra Room 4 Main level 2.02 m X 2.56 m Sunroom
Extra Room 5 Main level 7.03 m X 3.93 m Living room
Extra Room 6 Main level 2.52 m X 3.56 m Kitchen
Interior
Heating Forced air
Cooling Central air conditioning
Exterior
Garage No
Community Features Community Centre
Waterfront No
View Y/N No
Total Parking Spaces 6
Private Pool No
Building
Story 1
Sewer Sanitary sewer
Architectural Style Bungalow
Others
Ownership Freehold

"My job is to find and attract mastery-based agents to the office, protect the culture, and make sure everyone is happy! "







