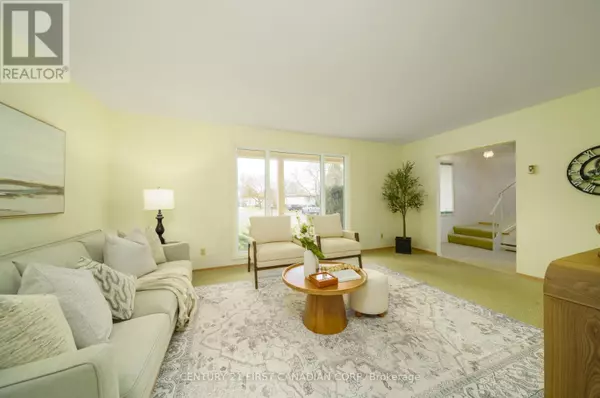
4 Beds
2 Baths
1,499 SqFt
4 Beds
2 Baths
1,499 SqFt
Key Details
Property Type Single Family Home
Sub Type Freehold
Listing Status Active
Purchase Type For Sale
Square Footage 1,499 sqft
Price per Sqft $433
Subdivision North M
MLS® Listing ID X10874822
Bedrooms 4
Half Baths 1
Originating Board London and St. Thomas Association of REALTORS®
Property Description
Location
Province ON
Rooms
Extra Room 1 Second level 4.32 m X 3.35 m Bedroom
Extra Room 2 Second level 2.98 m X 3.36 m Bedroom 2
Extra Room 3 Second level 2.98 m X 3.06 m Bedroom 3
Extra Room 4 Second level 3.06 m X 3.07 m Bedroom 4
Extra Room 5 Second level 2.22 m X 2.68 m Bathroom
Extra Room 6 Main level 5.54 m X 3.58 m Living room
Interior
Heating Radiant heat
Fireplaces Number 1
Exterior
Parking Features Yes
View Y/N No
Total Parking Spaces 4
Private Pool No
Building
Story 2
Sewer Sanitary sewer
Others
Ownership Freehold

"My job is to find and attract mastery-based agents to the office, protect the culture, and make sure everyone is happy! "







