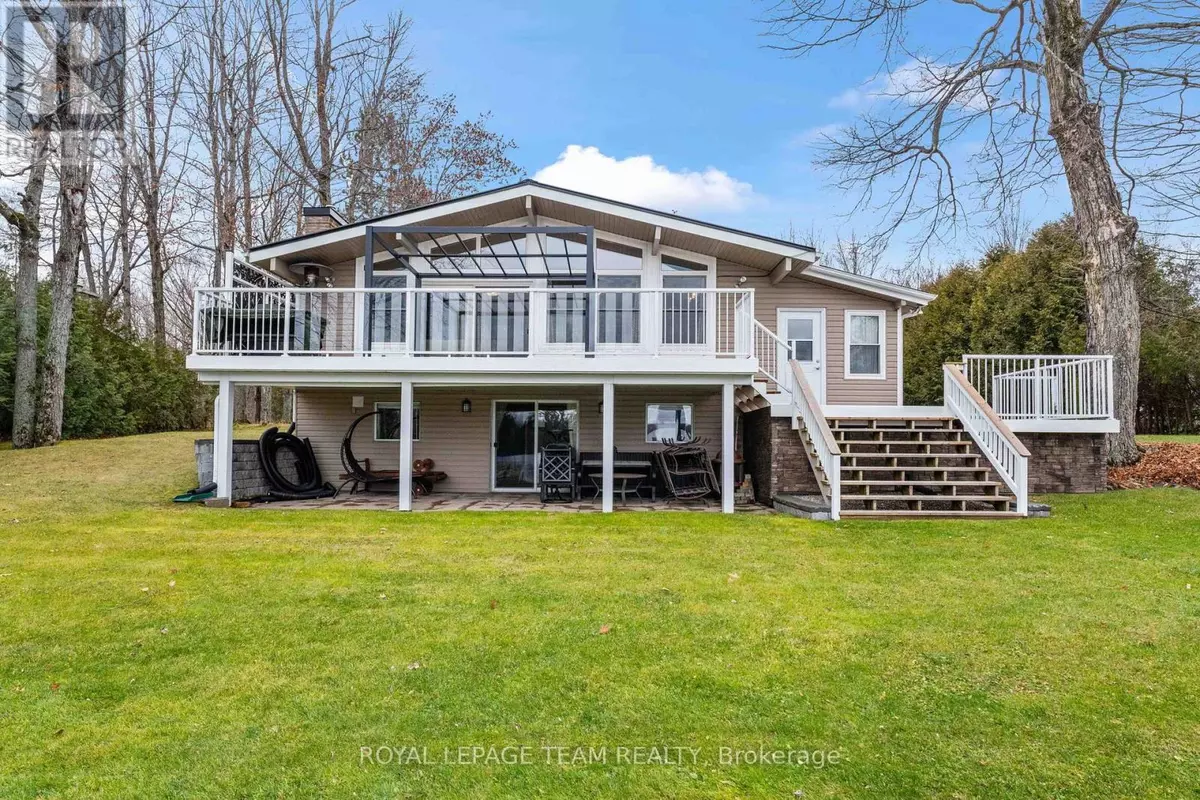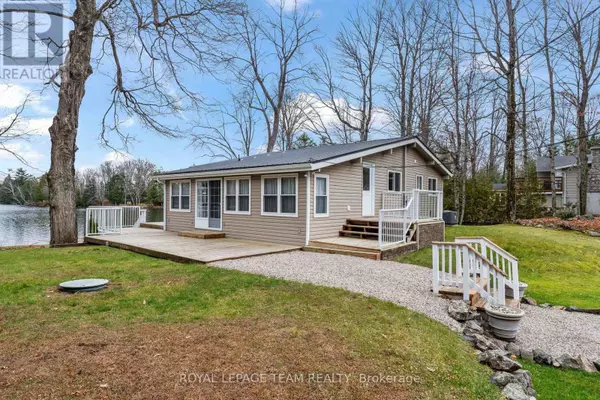
3 Beds
3 Baths
1,099 SqFt
3 Beds
3 Baths
1,099 SqFt
Key Details
Property Type Single Family Home
Listing Status Active
Purchase Type For Sale
Square Footage 1,099 sqft
Price per Sqft $873
Subdivision Frontenac Centre
MLS® Listing ID X10854842
Style Bungalow
Bedrooms 3
Half Baths 1
Originating Board Ottawa Real Estate Board
Property Description
Location
Province ON
Rooms
Extra Room 1 Basement 3.66 m X 9.14 m Recreational, Games room
Extra Room 2 Basement 2.74 m X 3.66 m Bedroom 3
Extra Room 3 Basement 2.74 m X 3.05 m Bathroom
Extra Room 4 Basement 2.74 m X 3.66 m Den
Extra Room 5 Main level 4.57 m X 4.27 m Living room
Extra Room 6 Main level 4.88 m X 4.27 m Kitchen
Interior
Heating Forced air
Cooling Central air conditioning
Fireplaces Number 1
Exterior
Garage Yes
View Y/N Yes
View View of water, Lake view, Direct Water View
Total Parking Spaces 8
Private Pool No
Building
Story 1
Sewer Septic System
Architectural Style Bungalow

"My job is to find and attract mastery-based agents to the office, protect the culture, and make sure everyone is happy! "







