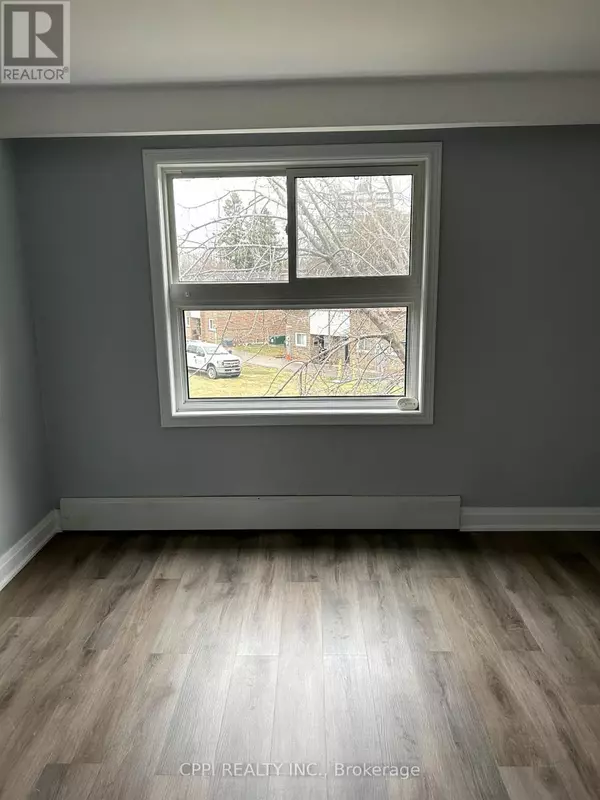2 Beds
1 Bath
899 SqFt
2 Beds
1 Bath
899 SqFt
Key Details
Property Type Townhouse
Sub Type Townhouse
Listing Status Active
Purchase Type For Sale
Square Footage 899 sqft
Price per Sqft $667
Subdivision Don Valley Village
MLS® Listing ID C11896643
Bedrooms 2
Condo Fees $562/mo
Originating Board Toronto Regional Real Estate Board
Property Sub-Type Townhouse
Property Description
Location
Province ON
Rooms
Extra Room 1 Second level 4.21 m X 3.21 m Bedroom
Extra Room 2 Second level 4.27 m X 2.61 m Bedroom 2
Extra Room 3 Basement 4.21 m X 3.85 m Great room
Extra Room 4 Main level 6.22 m X 4.22 m Living room
Extra Room 5 Main level 3.29 m X 2.11 m Kitchen
Extra Room 6 Main level 6.22 m X 4.22 m Dining room
Interior
Heating Baseboard heaters
Flooring Laminate, Hardwood
Exterior
Parking Features Yes
Community Features Pet Restrictions
View Y/N No
Total Parking Spaces 1
Private Pool No
Building
Story 2
Others
Ownership Condominium/Strata
"My job is to find and attract mastery-based agents to the office, protect the culture, and make sure everyone is happy! "







