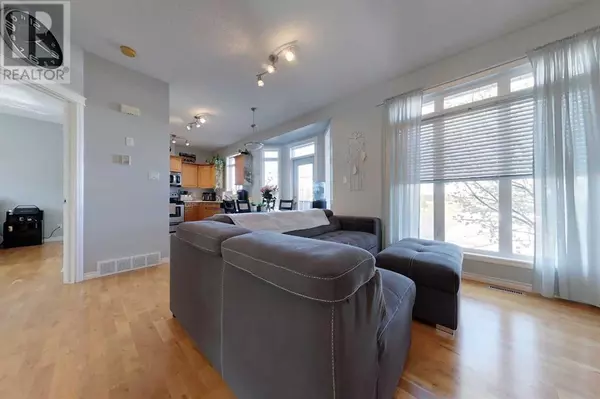3 Beds
2 Baths
818 SqFt
3 Beds
2 Baths
818 SqFt
Key Details
Property Type Townhouse
Sub Type Townhouse
Listing Status Active
Purchase Type For Sale
Square Footage 818 sqft
Price per Sqft $342
MLS® Listing ID A2184148
Bedrooms 3
Condo Fees $360/mo
Originating Board Alberta West REALTORS® Association
Year Built 2007
Property Sub-Type Townhouse
Property Description
Location
Province AB
Rooms
Extra Room 1 Basement 10.00 Ft x 11.00 Ft Bedroom
Extra Room 2 Basement 10.08 Ft x 9.50 Ft Bedroom
Extra Room 3 Basement 9.75 Ft x 5.00 Ft 4pc Bathroom
Extra Room 4 Main level 14.67 Ft x 14.50 Ft Primary Bedroom
Extra Room 5 Main level 6.67 Ft x 7.67 Ft 4pc Bathroom
Interior
Heating Forced air
Cooling None
Flooring Carpeted, Hardwood
Exterior
Parking Features No
Fence Fence
Community Features Pets Allowed
View Y/N No
Total Parking Spaces 2
Private Pool No
Building
Story 1
Others
Ownership Condominium/Strata
"My job is to find and attract mastery-based agents to the office, protect the culture, and make sure everyone is happy! "







