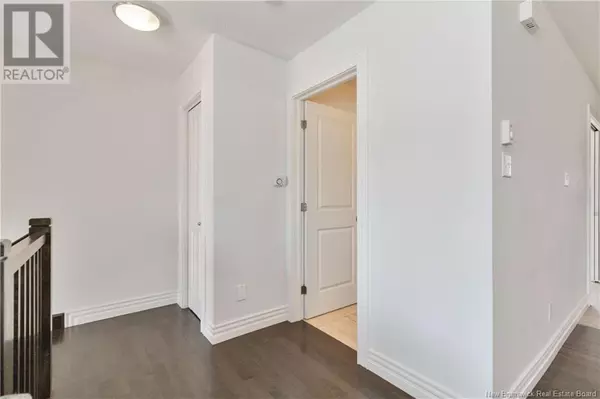3 Beds
2 Baths
660 SqFt
3 Beds
2 Baths
660 SqFt
Key Details
Property Type Single Family Home
Sub Type Freehold
Listing Status Active
Purchase Type For Sale
Square Footage 660 sqft
Price per Sqft $468
MLS® Listing ID NB110852
Style 2 Level
Bedrooms 3
Half Baths 1
Originating Board New Brunswick Real Estate Board
Year Built 2011
Lot Size 3,549 Sqft
Acres 3549.9377
Property Sub-Type Freehold
Property Description
Location
Province NB
Rooms
Extra Room 1 Basement X Storage
Extra Room 2 Basement 10'11'' x 9'5'' Bedroom
Extra Room 3 Basement 9'10'' x 11'4'' Bedroom
Extra Room 4 Basement 7'8'' x 5'0'' 4pc Bathroom
Extra Room 5 Basement 13'8'' x 12'4'' Bedroom
Extra Room 6 Main level 5'1'' x 8'8'' 2pc Bathroom
Interior
Heating Baseboard heaters,
Flooring Laminate, Porcelain Tile, Hardwood
Exterior
Parking Features No
View Y/N No
Private Pool No
Building
Lot Description Landscaped
Sewer Municipal sewage system
Architectural Style 2 Level
Others
Ownership Freehold
"My job is to find and attract mastery-based agents to the office, protect the culture, and make sure everyone is happy! "







