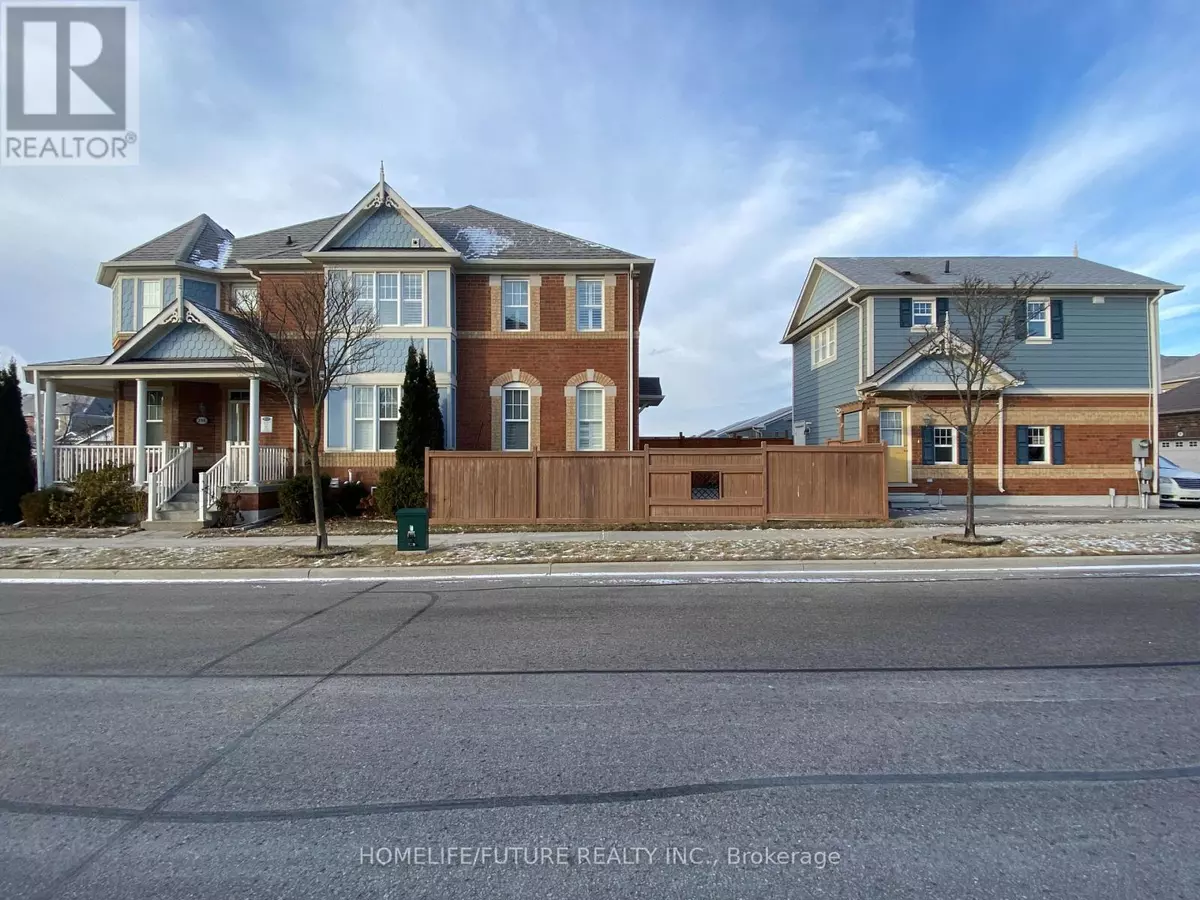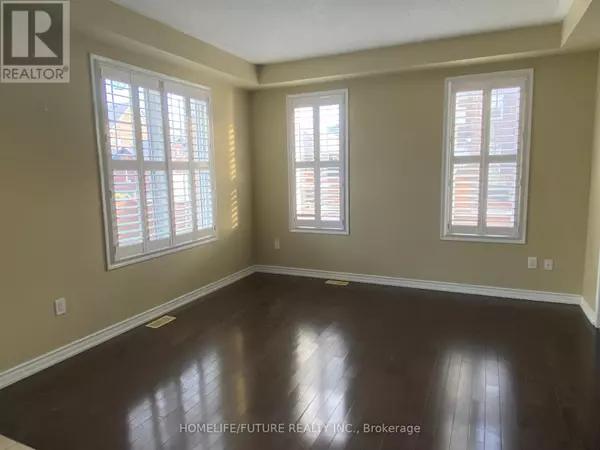4 Beds
4 Baths
4 Beds
4 Baths
Key Details
Property Type Townhouse
Sub Type Townhouse
Listing Status Active
Purchase Type For Rent
Subdivision Cornell
MLS® Listing ID N11919616
Bedrooms 4
Half Baths 1
Originating Board Toronto Regional Real Estate Board
Property Sub-Type Townhouse
Property Description
Location
Province ON
Rooms
Extra Room 1 Second level 3.35 m X 4.85 m Primary Bedroom
Extra Room 2 Second level 3.07 m X 3.23 m Bedroom 2
Extra Room 3 Second level 2.74 m X 3.47 m Bedroom 3
Extra Room 4 Second level 2.92 m X 3.08 m Bedroom 4
Extra Room 5 Second level 2.02 m X 2.02 m Pantry
Extra Room 6 Basement 10.97 m X 5.48 m Recreational, Games room
Interior
Heating Forced air
Cooling Central air conditioning
Flooring Hardwood, Tile, Vinyl
Exterior
Parking Features Yes
View Y/N No
Total Parking Spaces 3
Private Pool No
Building
Story 2
Sewer Sanitary sewer
Others
Ownership Freehold
Acceptable Financing Monthly
Listing Terms Monthly
"My job is to find and attract mastery-based agents to the office, protect the culture, and make sure everyone is happy! "







