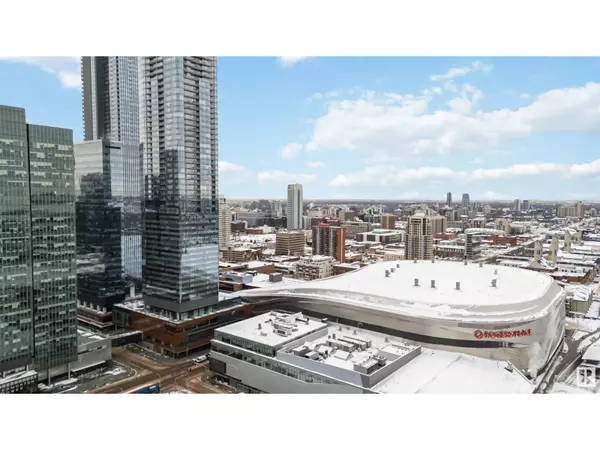2 Beds
2 Baths
785 SqFt
2 Beds
2 Baths
785 SqFt
Key Details
Property Type Condo
Sub Type Condominium/Strata
Listing Status Active
Purchase Type For Sale
Square Footage 785 sqft
Price per Sqft $700
Subdivision Downtown (Edmonton)
MLS® Listing ID E4417800
Bedrooms 2
Condo Fees $1,087/mo
Originating Board REALTORS® Association of Edmonton
Year Built 2017
Property Sub-Type Condominium/Strata
Property Description
Location
Province AB
Rooms
Extra Room 1 Main level 3.99 m X 5.08 m Living room
Extra Room 2 Main level 2.46 m X 3.17 m Kitchen
Extra Room 3 Main level 3.44 m X 2.73 m Primary Bedroom
Extra Room 4 Main level 3.01 m X 2.63 m Bedroom 2
Interior
Heating Coil Fan
Exterior
Parking Features No
View Y/N Yes
View City view
Private Pool Yes
Others
Ownership Condominium/Strata
"My job is to find and attract mastery-based agents to the office, protect the culture, and make sure everyone is happy! "







