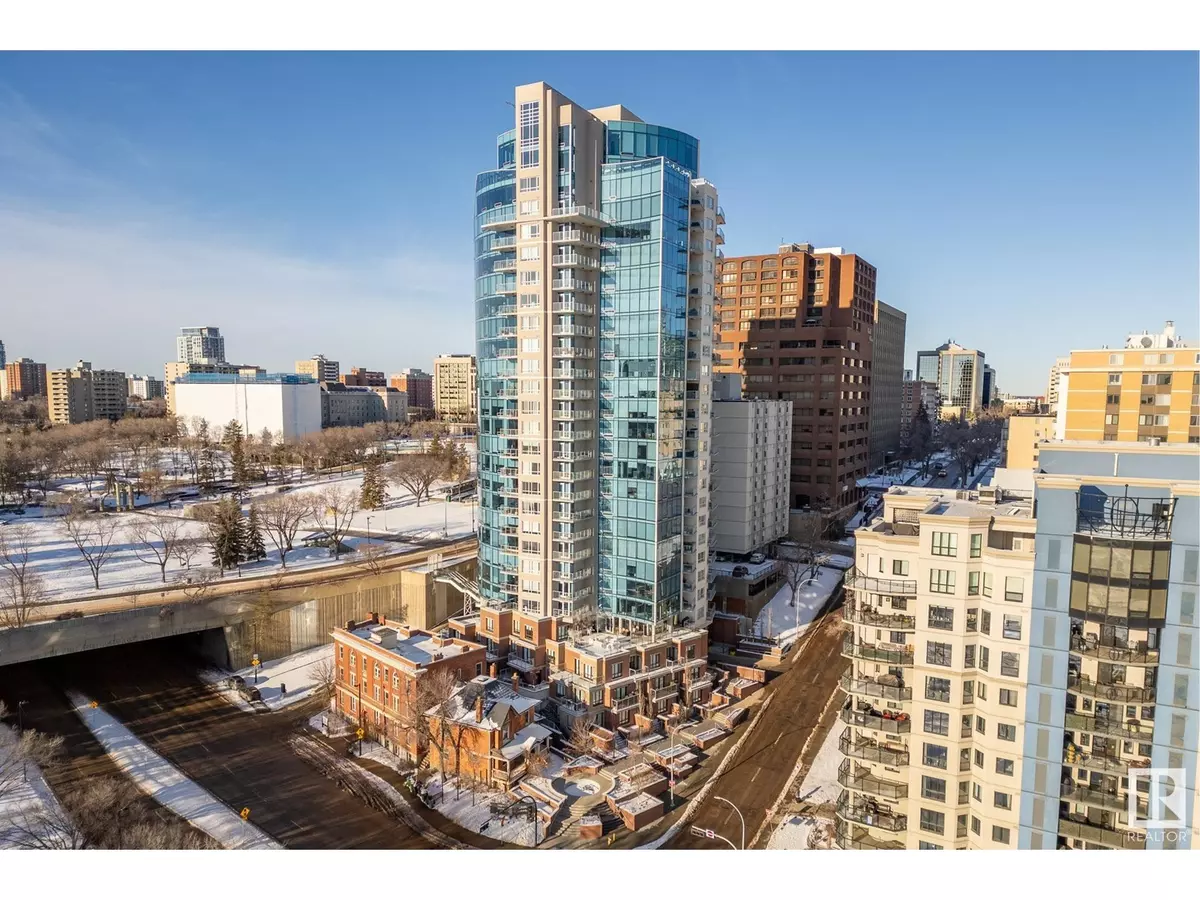1 Bed
2 Baths
857 SqFt
1 Bed
2 Baths
857 SqFt
Key Details
Property Type Condo
Sub Type Condominium/Strata
Listing Status Active
Purchase Type For Sale
Square Footage 857 sqft
Price per Sqft $477
Subdivision Downtown (Edmonton)
MLS® Listing ID E4419100
Bedrooms 1
Condo Fees $543/mo
Originating Board REALTORS® Association of Edmonton
Year Built 2018
Lot Size 122 Sqft
Acres 122.70858
Property Sub-Type Condominium/Strata
Property Description
Location
Province AB
Rooms
Extra Room 1 Main level 3.86 m X 4.86 m Living room
Extra Room 2 Main level 3.76 m X 3.85 m Dining room
Extra Room 3 Main level 4.63 m X 2.87 m Kitchen
Extra Room 4 Main level 2.8 m X 5.18 m Primary Bedroom
Interior
Heating Heat Pump
Fireplaces Type Unknown
Exterior
Parking Features Yes
View Y/N Yes
View City view
Private Pool No
Others
Ownership Condominium/Strata
Virtual Tour https://unbranded.youriguide.com/1304_9720_106_st_edmonton_ab/
"My job is to find and attract mastery-based agents to the office, protect the culture, and make sure everyone is happy! "







