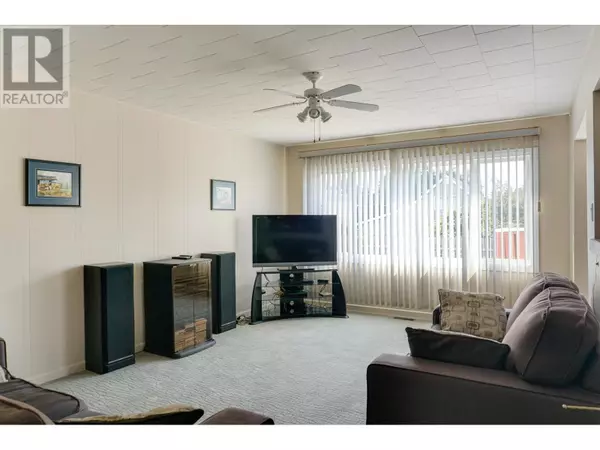4 Beds
2 Baths
1,378 SqFt
4 Beds
2 Baths
1,378 SqFt
Key Details
Property Type Single Family Home
Sub Type Freehold
Listing Status Active
Purchase Type For Sale
Square Footage 1,378 sqft
Price per Sqft $235
MLS® Listing ID R2962557
Bedrooms 4
Originating Board BC Northern Real Estate Board
Year Built 1955
Lot Size 5,500 Sqft
Acres 5500.0
Property Sub-Type Freehold
Property Description
Location
Province BC
Rooms
Extra Room 1 Above 11 ft , 9 in X 11 ft , 7 in Bedroom 3
Extra Room 2 Above 16 ft , 5 in X 11 ft , 7 in Bedroom 4
Extra Room 3 Main level 10 ft , 8 in X 10 ft , 7 in Kitchen
Extra Room 4 Main level 10 ft , 8 in X 6 ft , 1 in Dining room
Extra Room 5 Main level 12 ft X 16 ft , 7 in Living room
Extra Room 6 Main level 11 ft , 6 in X 12 ft , 1 in Primary Bedroom
Interior
Heating Forced air,
Exterior
Parking Features Yes
View Y/N Yes
View Mountain view
Roof Type Conventional
Private Pool No
Building
Story 2
Others
Ownership Freehold
"My job is to find and attract mastery-based agents to the office, protect the culture, and make sure everyone is happy! "







