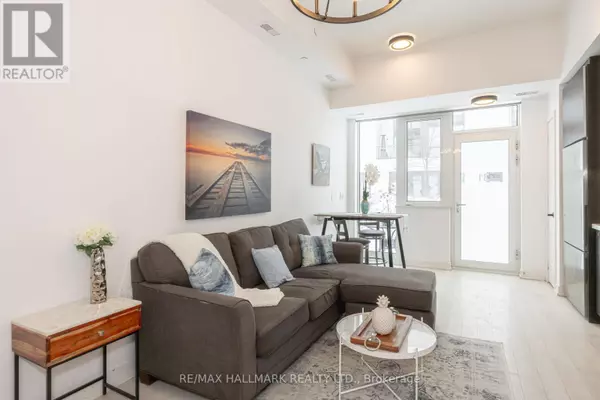1 Bath
1 Bath
Key Details
Property Type Condo
Sub Type Condominium/Strata
Listing Status Active
Purchase Type For Sale
Subdivision Rural Innisfil
MLS® Listing ID N11956907
Condo Fees $318/mo
Originating Board Toronto Regional Real Estate Board
Property Sub-Type Condominium/Strata
Property Description
Location
Province ON
Rooms
Extra Room 1 Main level 0.61 m X 0.9 m Foyer
Extra Room 2 Main level 2.74 m X 1.82 m Kitchen
Extra Room 3 Main level 1.82 m X 4 m Dining room
Extra Room 4 Main level 3.04 m X 2.43 m Living room
Extra Room 5 Main level 3.04 m X 3.04 m Bedroom
Extra Room 6 Main level 1.82 m X 3.04 m Bathroom
Interior
Heating Forced air
Cooling Central air conditioning
Flooring Laminate, Stone, Tile
Exterior
Parking Features Yes
Community Features Pet Restrictions
View Y/N No
Total Parking Spaces 1
Private Pool No
Others
Ownership Condominium/Strata
Virtual Tour https://www.youtube.com/watch?v=BiXMQI9SAq8
"My job is to find and attract mastery-based agents to the office, protect the culture, and make sure everyone is happy! "







