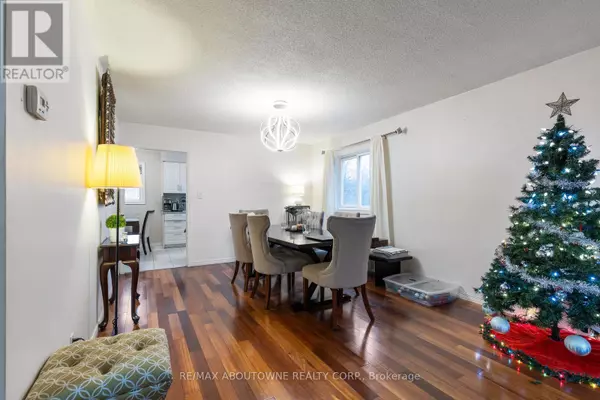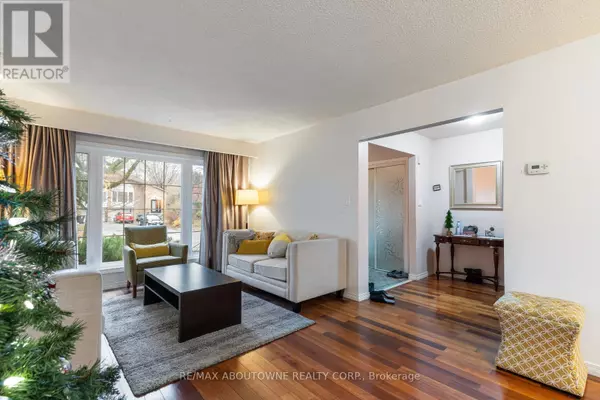4 Beds
3 Baths
4 Beds
3 Baths
Key Details
Property Type Single Family Home
Sub Type Freehold
Listing Status Active
Purchase Type For Rent
Subdivision Don Valley Village
MLS® Listing ID C11960138
Bedrooms 4
Half Baths 1
Originating Board Toronto Regional Real Estate Board
Property Sub-Type Freehold
Property Description
Location
Province ON
Rooms
Extra Room 1 Main level 5.17 m X 2.82 m Kitchen
Extra Room 2 Main level 7.77 m X 3.62 m Dining room
Extra Room 3 Main level 7.77 m X 3.62 m Living room
Extra Room 4 Upper Level 5.33 m X 4.14 m Primary Bedroom
Extra Room 5 Upper Level 4.26 m X 3.75 m Bedroom 2
Extra Room 6 Upper Level 4.5 m X 3.15 m Bedroom 3
Interior
Heating Forced air
Cooling Central air conditioning
Flooring Tile, Hardwood
Exterior
Parking Features Yes
Fence Fenced yard
Community Features Community Centre
View Y/N No
Total Parking Spaces 4
Private Pool No
Building
Story 2
Sewer Sanitary sewer
Others
Ownership Freehold
Acceptable Financing Monthly
Listing Terms Monthly
"My job is to find and attract mastery-based agents to the office, protect the culture, and make sure everyone is happy! "







