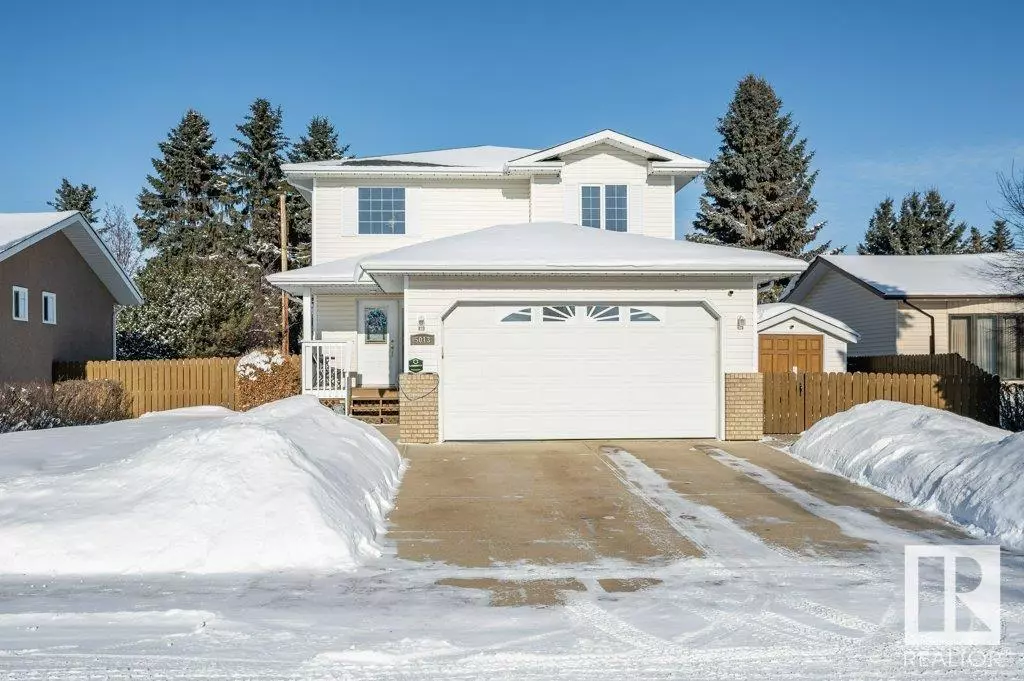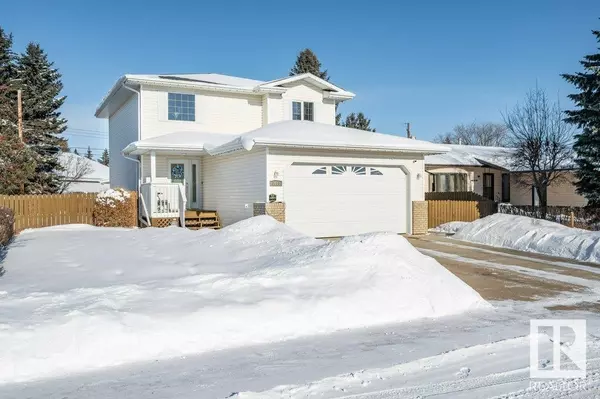4 Beds
4 Baths
1,667 SqFt
4 Beds
4 Baths
1,667 SqFt
Key Details
Property Type Single Family Home
Sub Type Freehold
Listing Status Active
Purchase Type For Sale
Square Footage 1,667 sqft
Price per Sqft $257
Subdivision Redwater
MLS® Listing ID E4420904
Bedrooms 4
Half Baths 1
Originating Board REALTORS® Association of Edmonton
Year Built 2000
Lot Size 7,199 Sqft
Acres 7199.9795
Property Sub-Type Freehold
Property Description
Location
Province AB
Rooms
Extra Room 1 Basement Measurements not available Family room
Extra Room 2 Basement Measurements not available Bedroom 4
Extra Room 3 Basement Measurements not available Storage
Extra Room 4 Main level Measurements not available Living room
Extra Room 5 Main level Measurements not available Dining room
Extra Room 6 Main level Measurements not available Kitchen
Interior
Heating Forced air
Cooling Central air conditioning
Fireplaces Type Corner
Exterior
Parking Features Yes
Fence Fence
View Y/N No
Private Pool No
Building
Story 2
Others
Ownership Freehold
Virtual Tour https://unbranded.youriguide.com/5013_51_ave_redwater_ab/
"My job is to find and attract mastery-based agents to the office, protect the culture, and make sure everyone is happy! "







