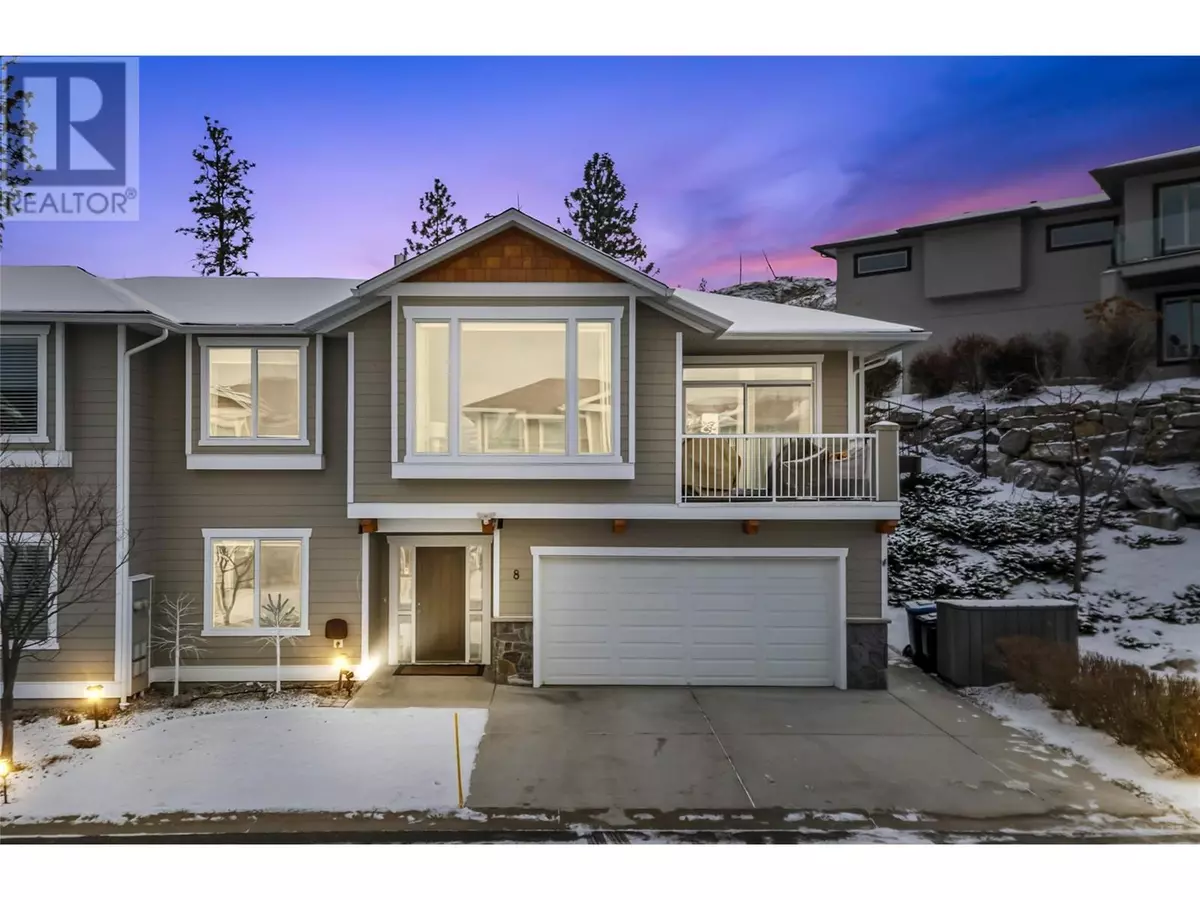3 Beds
3 Baths
2,021 SqFt
3 Beds
3 Baths
2,021 SqFt
Key Details
Property Type Townhouse
Sub Type Townhouse
Listing Status Active
Purchase Type For Sale
Square Footage 2,021 sqft
Price per Sqft $484
Subdivision Upper Mission
MLS® Listing ID 10334864
Bedrooms 3
Condo Fees $275/mo
Originating Board Association of Interior REALTORS®
Year Built 2015
Property Sub-Type Townhouse
Property Description
Location
Province BC
Zoning Unknown
Rooms
Extra Room 1 Lower level 22'3'' x 13'1'' Great room
Extra Room 2 Lower level 8'1'' x 5'2'' Full bathroom
Extra Room 3 Lower level 8'1'' x 6'3'' Laundry room
Extra Room 4 Lower level 10'5'' x 11'3'' Bedroom
Extra Room 5 Main level 6'9'' x 8'1'' Full bathroom
Extra Room 6 Main level 9'4'' x 9'3'' Full ensuite bathroom
Interior
Heating See remarks
Cooling Central air conditioning
Flooring Carpeted, Ceramic Tile, Hardwood
Fireplaces Type Unknown
Exterior
Parking Features Yes
Garage Spaces 2.0
Garage Description 2
Fence Fence
Community Features Pets Allowed, Pets Allowed With Restrictions
View Y/N Yes
View City view, Lake view, Mountain view, View (panoramic)
Roof Type Unknown
Total Parking Spaces 4
Private Pool No
Building
Lot Description Underground sprinkler
Story 2
Sewer Municipal sewage system
Others
Ownership Strata
Virtual Tour https://my.matterport.com/show/?m=3TEFHRkPAo9
"My job is to find and attract mastery-based agents to the office, protect the culture, and make sure everyone is happy! "







