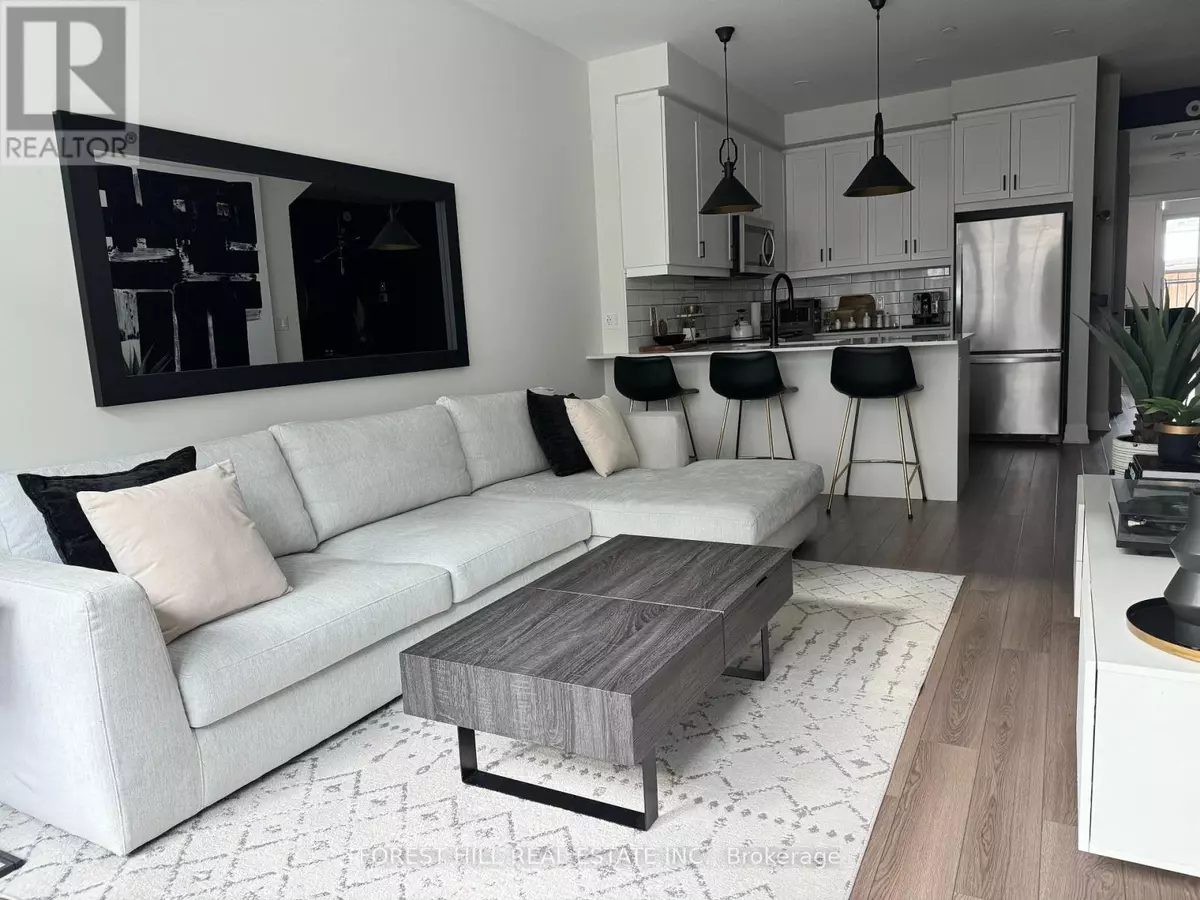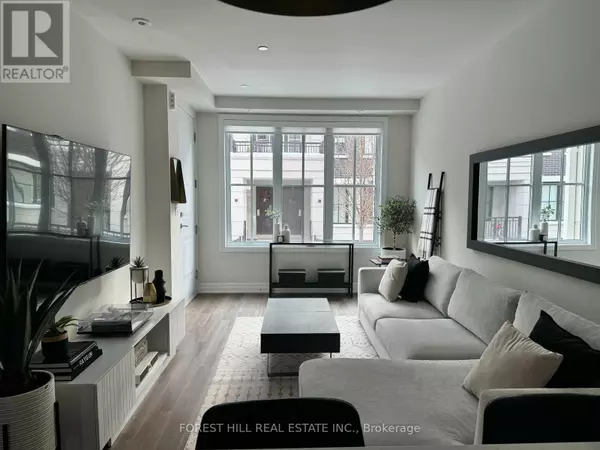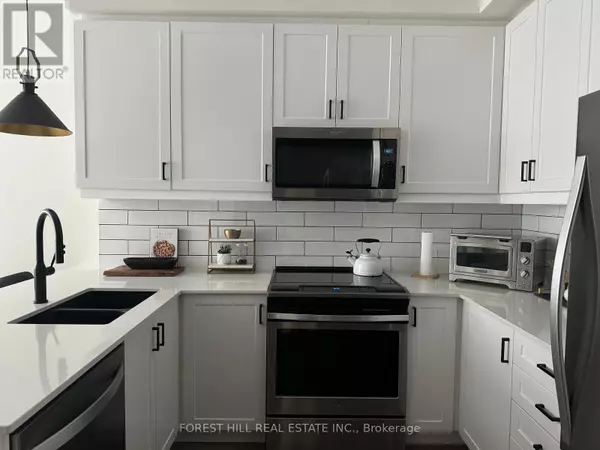2 Beds
2 Baths
899 SqFt
2 Beds
2 Baths
899 SqFt
Key Details
Property Type Townhouse
Sub Type Townhouse
Listing Status Active
Purchase Type For Sale
Square Footage 899 sqft
Price per Sqft $861
Subdivision Mineola
MLS® Listing ID W11970653
Bedrooms 2
Condo Fees $383/mo
Originating Board Toronto Regional Real Estate Board
Property Sub-Type Townhouse
Property Description
Location
Province ON
Rooms
Extra Room 1 Main level 2.74 m X 2.74 m Kitchen
Extra Room 2 Main level 5.18 m X 3.05 m Living room
Extra Room 3 Main level 3.05 m X 1.52 m Dining room
Extra Room 4 Main level 4.27 m X 3.05 m Primary Bedroom
Extra Room 5 Main level 2.74 m X 2.44 m Bedroom 2
Interior
Heating Forced air
Cooling Central air conditioning
Flooring Laminate
Exterior
Parking Features Yes
Community Features Pet Restrictions
View Y/N No
Total Parking Spaces 1
Private Pool No
Others
Ownership Condominium/Strata
"My job is to find and attract mastery-based agents to the office, protect the culture, and make sure everyone is happy! "







