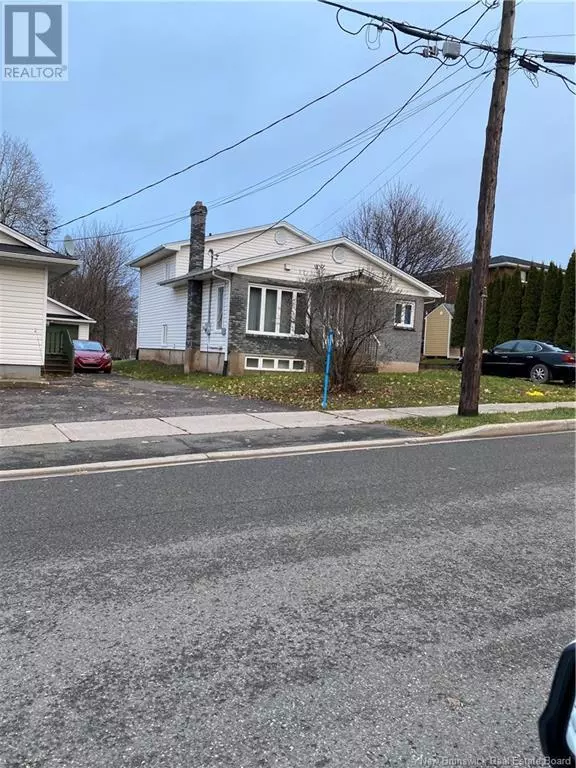4 Beds
3 Baths
1,107 SqFt
4 Beds
3 Baths
1,107 SqFt
Key Details
Property Type Single Family Home
Listing Status Active
Purchase Type For Sale
Square Footage 1,107 sqft
Price per Sqft $387
MLS® Listing ID NB112558
Style 2 Level
Bedrooms 4
Half Baths 1
Originating Board New Brunswick Real Estate Board
Year Built 1989
Lot Size 5,005 Sqft
Acres 5005.2183
Property Description
Location
Province NB
Rooms
Extra Room 1 Second level 13' x 8' 4pc Bathroom
Extra Room 2 Second level 13' x 11'9'' Bedroom
Extra Room 3 Second level X Laundry room
Extra Room 4 Second level 19' x 17' Kitchen/Dining room
Extra Room 5 Basement 10' x 15' Other
Extra Room 6 Basement 11' x 11' Bedroom
Interior
Heating Baseboard heaters,
Flooring Hardwood
Exterior
Parking Features No
View Y/N No
Private Pool No
Building
Lot Description Landscaped
Sewer Municipal sewage system
Architectural Style 2 Level
"My job is to find and attract mastery-based agents to the office, protect the culture, and make sure everyone is happy! "







