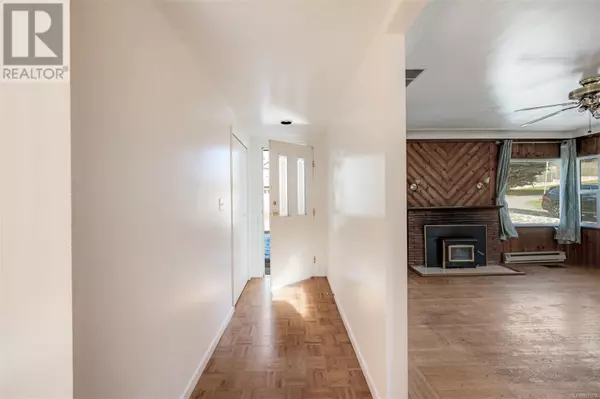3 Beds
2 Baths
1,383 SqFt
3 Beds
2 Baths
1,383 SqFt
Key Details
Property Type Single Family Home
Sub Type Freehold
Listing Status Active
Purchase Type For Sale
Square Footage 1,383 sqft
Price per Sqft $599
Subdivision Marigold
MLS® Listing ID 988070
Bedrooms 3
Originating Board Victoria Real Estate Board
Year Built 1950
Lot Size 8,293 Sqft
Acres 8293.0
Property Sub-Type Freehold
Property Description
Location
Province BC
Zoning Residential
Rooms
Extra Room 1 Main level 3-Piece Ensuite
Extra Room 2 Main level 11'10 x 11'2 Primary Bedroom
Extra Room 3 Main level 9'1 x 11'0 Bedroom
Extra Room 4 Main level 3'3 x 8'9 Entrance
Extra Room 5 Main level 10'3 x 9'4 Kitchen
Extra Room 6 Main level 4'0 x 11'8 Entrance
Interior
Heating Baseboard heaters, ,
Cooling None
Fireplaces Number 1
Exterior
Parking Features No
View Y/N No
Total Parking Spaces 2
Private Pool No
Others
Ownership Freehold
"My job is to find and attract mastery-based agents to the office, protect the culture, and make sure everyone is happy! "







