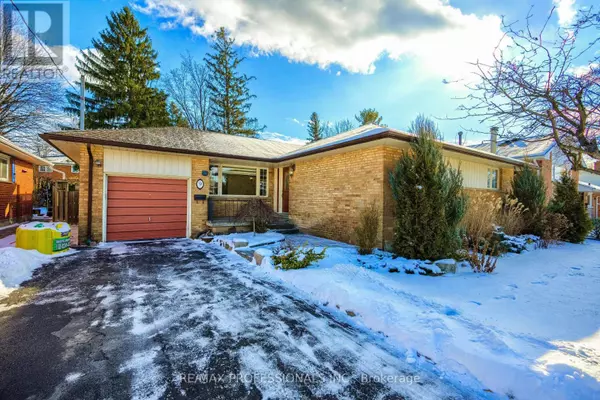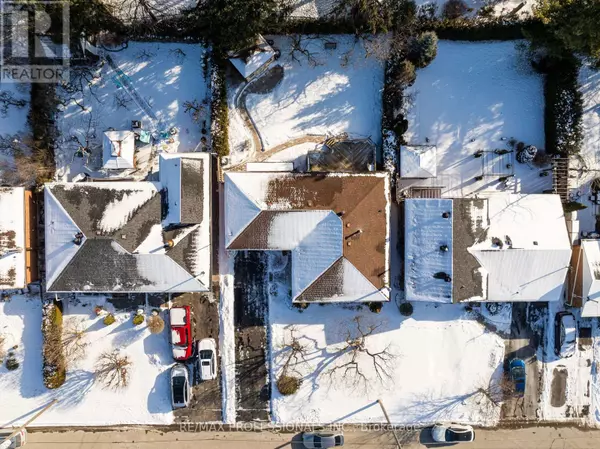4 Beds
2 Baths
1,099 SqFt
4 Beds
2 Baths
1,099 SqFt
Key Details
Property Type Single Family Home
Sub Type Freehold
Listing Status Active
Purchase Type For Sale
Square Footage 1,099 sqft
Price per Sqft $1,090
Subdivision Streetsville
MLS® Listing ID W11966756
Style Bungalow
Bedrooms 4
Originating Board Toronto Regional Real Estate Board
Property Sub-Type Freehold
Property Description
Location
Province ON
Rooms
Extra Room 1 Basement 1.43 m X 2.46 m Bathroom
Extra Room 2 Basement 3.06 m X 1.59 m Cold room
Extra Room 3 Basement 8.08 m X 6.33 m Family room
Extra Room 4 Basement 6.47 m X 4.9 m Bedroom 4
Extra Room 5 Basement 4.47 m X 5.74 m Utility room
Extra Room 6 Main level 4.78 m X 5.13 m Living room
Interior
Heating Forced air
Cooling Central air conditioning
Flooring Vinyl, Concrete
Fireplaces Number 1
Fireplaces Type Woodstove
Exterior
Parking Features Yes
Fence Fenced yard
Community Features Community Centre
View Y/N No
Total Parking Spaces 4
Private Pool No
Building
Lot Description Landscaped
Story 1
Sewer Sanitary sewer
Architectural Style Bungalow
Others
Ownership Freehold
Virtual Tour https://tourwizard.net/3142fc40/nb/
"My job is to find and attract mastery-based agents to the office, protect the culture, and make sure everyone is happy! "







