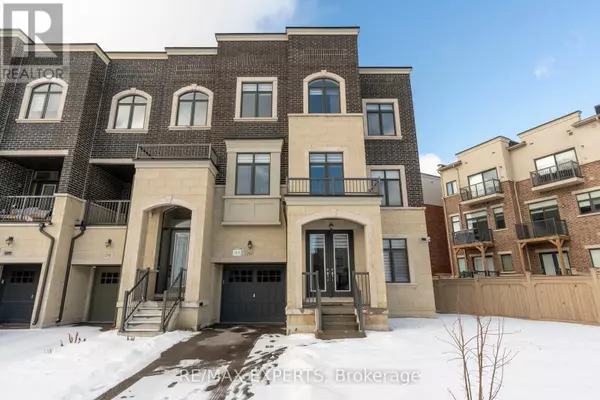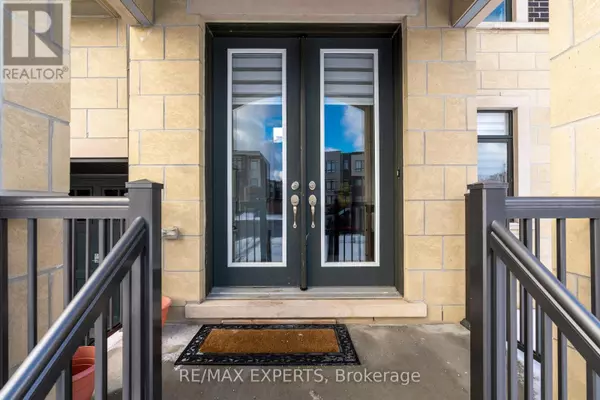4 Beds
4 Baths
2,499 SqFt
4 Beds
4 Baths
2,499 SqFt
Key Details
Property Type Single Family Home
Sub Type Freehold
Listing Status Active
Purchase Type For Rent
Square Footage 2,499 sqft
Subdivision Patterson
MLS® Listing ID N11966870
Bedrooms 4
Half Baths 1
Originating Board Toronto Regional Real Estate Board
Property Sub-Type Freehold
Property Description
Location
Province ON
Rooms
Extra Room 1 Upper Level 5.5 m X 3.5 m Primary Bedroom
Extra Room 2 Upper Level 3.2 m X 4 m Bedroom 2
Extra Room 3 Upper Level 4.83 m X 2.84 m Bedroom 3
Extra Room 4 Upper Level 3.35 m X 3 m Bedroom 4
Interior
Heating Forced air
Cooling Central air conditioning
Exterior
Parking Features Yes
View Y/N No
Total Parking Spaces 3
Private Pool No
Building
Story 3
Sewer Sanitary sewer
Others
Ownership Freehold
Acceptable Financing Monthly
Listing Terms Monthly
Virtual Tour https://atlasvisualdesign.aryeo.com/sites/qallqmb/unbranded
"My job is to find and attract mastery-based agents to the office, protect the culture, and make sure everyone is happy! "







