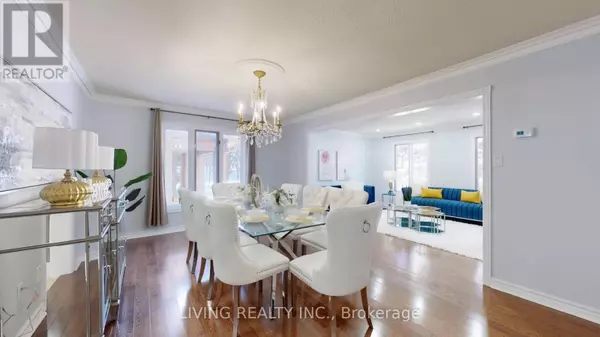4 Beds
4 Baths
3,499 SqFt
4 Beds
4 Baths
3,499 SqFt
OPEN HOUSE
Sun Feb 23, 2:00pm - 5:00pm
Key Details
Property Type Single Family Home
Sub Type Freehold
Listing Status Active
Purchase Type For Sale
Square Footage 3,499 sqft
Price per Sqft $657
Subdivision Bayview Hill
MLS® Listing ID N11974446
Bedrooms 4
Half Baths 1
Originating Board Toronto Regional Real Estate Board
Property Sub-Type Freehold
Property Description
Location
Province ON
Rooms
Extra Room 1 Second level 3.05 m X 2.87 m Sitting room
Extra Room 2 Second level 5.61 m X 5.49 m Primary Bedroom
Extra Room 3 Second level 5.12 m X 3.48 m Bedroom
Extra Room 4 Second level 5 m X 3.48 m Bedroom
Extra Room 5 Second level 3.66 m X 3.48 m Bedroom
Extra Room 6 Basement 7.82 m X 7.31 m Recreational, Games room
Interior
Heating Forced air
Cooling Central air conditioning
Flooring Hardwood, Tile
Exterior
Parking Features Yes
View Y/N No
Total Parking Spaces 8
Private Pool No
Building
Story 2
Sewer Sanitary sewer
Others
Ownership Freehold
Virtual Tour https://www.winsold.com/tour/388707
"My job is to find and attract mastery-based agents to the office, protect the culture, and make sure everyone is happy! "







