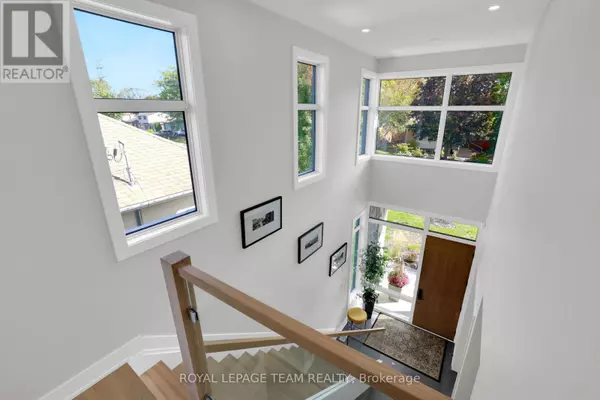5 Beds
5 Baths
5 Beds
5 Baths
OPEN HOUSE
Sun Feb 23, 2:00pm - 4:00pm
Key Details
Property Type Single Family Home
Sub Type Freehold
Listing Status Active
Purchase Type For Sale
Subdivision 7301 - Meadowlands/St. Claire Gardens
MLS® Listing ID X11976579
Bedrooms 5
Half Baths 1
Originating Board Ottawa Real Estate Board
Property Sub-Type Freehold
Property Description
Location
Province ON
Rooms
Extra Room 1 Second level 4.02 m X 2.95 m Bedroom 4
Extra Room 2 Second level 2.56 m X 2.05 m Laundry room
Extra Room 3 Second level 6.47 m X 3.93 m Primary Bedroom
Extra Room 4 Second level 5.35 m X 3.25 m Bedroom 2
Extra Room 5 Second level 3.9 m X 3.29 m Bedroom 3
Extra Room 6 Basement 12.8 m X 6.4 m Family room
Interior
Heating Forced air
Cooling Central air conditioning
Exterior
Parking Features Yes
View Y/N No
Total Parking Spaces 6
Private Pool No
Building
Story 2
Sewer Sanitary sewer
Others
Ownership Freehold
"My job is to find and attract mastery-based agents to the office, protect the culture, and make sure everyone is happy! "







