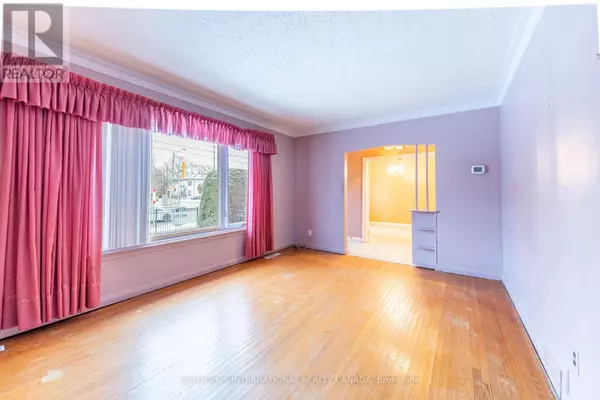3 Beds
3 Baths
3 Beds
3 Baths
OPEN HOUSE
Sun Feb 23, 2:00pm - 4:00pm
Key Details
Property Type Single Family Home
Sub Type Freehold
Listing Status Active
Purchase Type For Sale
Subdivision Alderwood
MLS® Listing ID W11977974
Bedrooms 3
Half Baths 1
Originating Board Toronto Regional Real Estate Board
Property Sub-Type Freehold
Property Description
Location
Province ON
Rooms
Extra Room 1 Second level 4.05 m X 3.72 m Primary Bedroom
Extra Room 2 Second level 3.96 m X 3.71 m Bedroom
Extra Room 3 Basement 4.1 m X 3.38 m Recreational, Games room
Extra Room 4 Basement 4.85 m X 3.63 m Laundry room
Extra Room 5 Main level 3.98 m X 2.71 m Kitchen
Extra Room 6 Main level 3.01 m X 3.02 m Dining room
Interior
Heating Forced air
Cooling Central air conditioning
Exterior
Parking Features Yes
View Y/N No
Total Parking Spaces 3
Private Pool No
Building
Story 1.5
Sewer Sanitary sewer
Others
Ownership Freehold
"My job is to find and attract mastery-based agents to the office, protect the culture, and make sure everyone is happy! "







