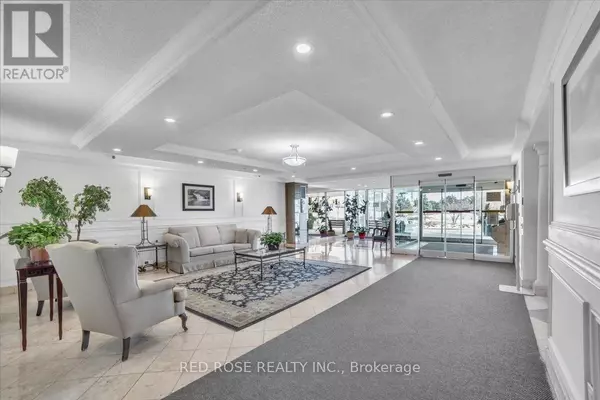3 Beds
2 Baths
1,399 SqFt
3 Beds
2 Baths
1,399 SqFt
Key Details
Property Type Condo
Sub Type Condominium/Strata
Listing Status Active
Purchase Type For Sale
Square Footage 1,399 sqft
Price per Sqft $514
Subdivision Don Valley Village
MLS® Listing ID C11980794
Bedrooms 3
Condo Fees $1,374/mo
Originating Board Toronto Regional Real Estate Board
Property Sub-Type Condominium/Strata
Property Description
Location
Province ON
Rooms
Extra Room 1 Flat 5.72 m X 3.68 m Living room
Extra Room 2 Flat 3.25 m X 3.68 m Dining room
Extra Room 3 Flat 5.21 m X 3.46 m Primary Bedroom
Extra Room 4 Flat 4.19 m X 2.78 m Bedroom 2
Extra Room 5 Flat 4.53 m X 3.09 m Family room
Extra Room 6 Flat 4.04 m X 2.69 m Kitchen
Interior
Heating Forced air
Cooling Central air conditioning
Flooring Hardwood, Ceramic
Exterior
Parking Features Yes
Community Features Pets not Allowed
View Y/N Yes
View View
Total Parking Spaces 1
Private Pool No
Others
Ownership Condominium/Strata
"My job is to find and attract mastery-based agents to the office, protect the culture, and make sure everyone is happy! "







