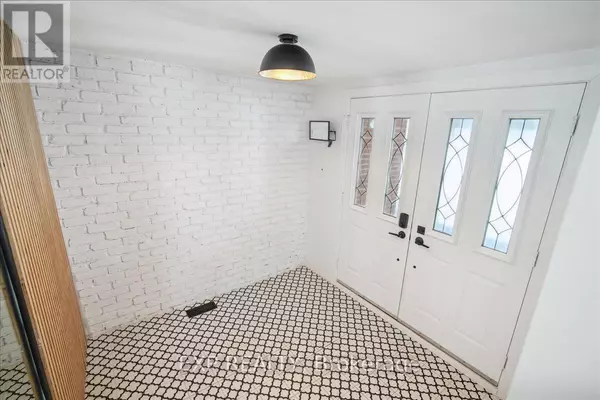4 Beds
2 Baths
4 Beds
2 Baths
Key Details
Property Type Single Family Home
Sub Type Freehold
Listing Status Active
Purchase Type For Sale
Subdivision Shoreacres
MLS® Listing ID W11980706
Bedrooms 4
Originating Board Toronto Regional Real Estate Board
Property Sub-Type Freehold
Property Description
Location
Province ON
Rooms
Extra Room 1 Basement 5.05 m X 3.5 m Bedroom 4
Extra Room 2 Main level 2.43 m X 2.36 m Foyer
Extra Room 3 Main level 4.9 m X 4 m Living room
Extra Room 4 Main level 3.71 m X 2.89 m Kitchen
Extra Room 5 Main level 3.01 m X 2.74 m Dining room
Extra Room 6 Upper Level 4.17 m X 2.99 m Primary Bedroom
Interior
Heating Forced air
Cooling Central air conditioning
Exterior
Parking Features Yes
View Y/N No
Total Parking Spaces 4
Private Pool Yes
Building
Sewer Sanitary sewer
Others
Ownership Freehold
Virtual Tour https://www.youtube.com/watch?v=FAdgVMoJ-ds
"My job is to find and attract mastery-based agents to the office, protect the culture, and make sure everyone is happy! "







