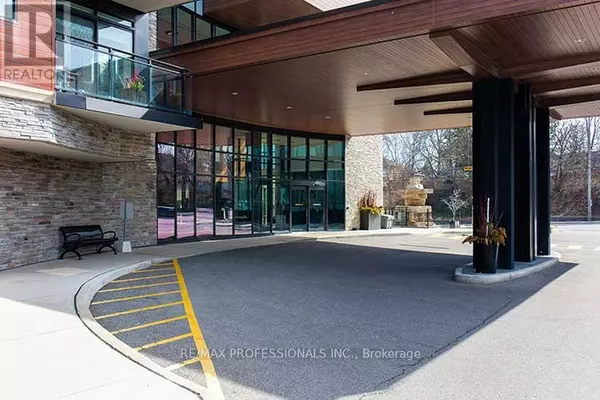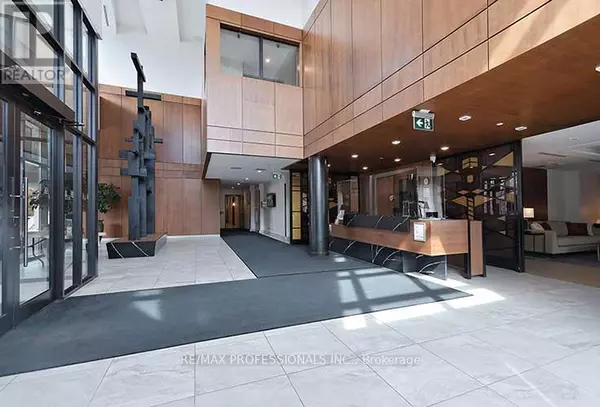3 Beds
2 Baths
999 SqFt
3 Beds
2 Baths
999 SqFt
Key Details
Property Type Condo
Sub Type Condominium/Strata
Listing Status Active
Purchase Type For Sale
Square Footage 999 sqft
Price per Sqft $1,101
Subdivision Clarkson
MLS® Listing ID W11980645
Bedrooms 3
Condo Fees $1,007/mo
Originating Board Toronto Regional Real Estate Board
Property Sub-Type Condominium/Strata
Property Description
Location
Province ON
Rooms
Extra Room 1 Main level 4.27 m X 3.64 m Living room
Extra Room 2 Main level 3.15 m X 2.5 m Dining room
Extra Room 3 Main level 3.03 m X 2.76 m Kitchen
Extra Room 4 Main level 4.23 m X 3.02 m Primary Bedroom
Extra Room 5 Main level 3.15 m X 3.03 m Bedroom 2
Extra Room 6 Main level 1.77 m X 0.85 m Laundry room
Interior
Heating Forced air
Cooling Central air conditioning, Ventilation system
Flooring Laminate, Tile
Exterior
Parking Features Yes
Community Features Pet Restrictions
View Y/N Yes
View View
Total Parking Spaces 2
Private Pool No
Others
Ownership Condominium/Strata
Virtual Tour https://www.digitalproperties.ca/20240317/index-mls.php
"My job is to find and attract mastery-based agents to the office, protect the culture, and make sure everyone is happy! "







