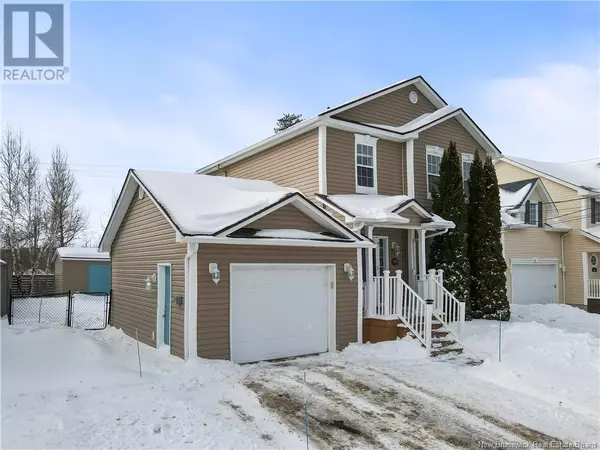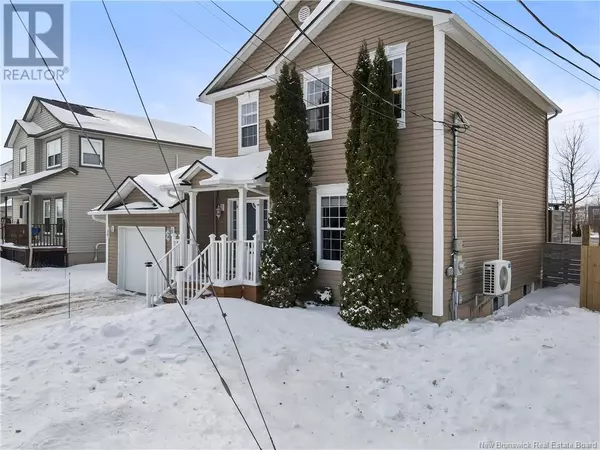4 Beds
3 Baths
1,200 SqFt
4 Beds
3 Baths
1,200 SqFt
Key Details
Property Type Single Family Home
Listing Status Active
Purchase Type For Sale
Square Footage 1,200 sqft
Price per Sqft $382
MLS® Listing ID NB112954
Style 2 Level
Bedrooms 4
Half Baths 1
Originating Board New Brunswick Real Estate Board
Year Built 2004
Lot Size 5,446 Sqft
Acres 5446.5386
Property Description
Location
Province NB
Rooms
Extra Room 1 Second level 12'9'' x 12'6'' Primary Bedroom
Extra Room 2 Second level 10'6'' x 9'11'' Bedroom
Extra Room 3 Second level 10' x 10'5'' Bedroom
Extra Room 4 Second level 10'9'' x 10'1'' 4pc Bathroom
Extra Room 5 Basement 4'4'' x 5'1'' Utility room
Extra Room 6 Basement 8'5'' x 5'1'' 3pc Bathroom
Interior
Heating Baseboard heaters, Heat Pump,
Cooling Heat Pump
Flooring Ceramic, Laminate, Hardwood
Exterior
Parking Features Yes
Fence Fully Fenced
View Y/N No
Private Pool No
Building
Lot Description Landscaped
Sewer Municipal sewage system
Architectural Style 2 Level
Others
Virtual Tour https://propicsta-measuremyspace.aryeo.com/sites/380-twin-oaks-dr-moncton-nb-e1g-4w7-14132216/branded
"My job is to find and attract mastery-based agents to the office, protect the culture, and make sure everyone is happy! "







