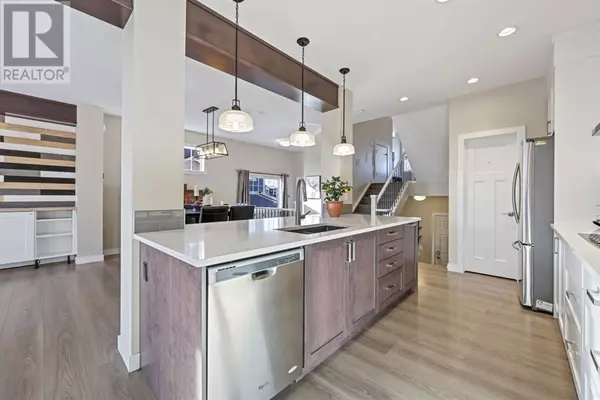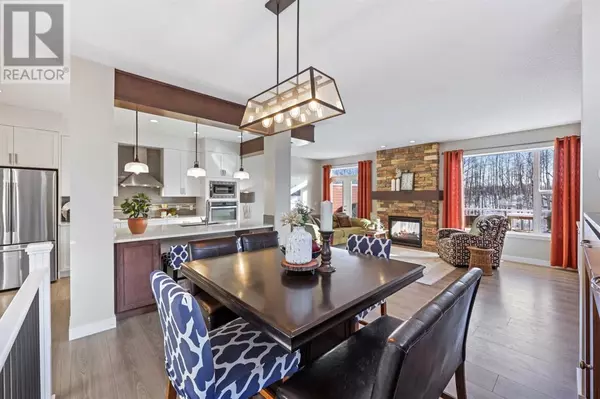4 Beds
4 Baths
2,154 SqFt
4 Beds
4 Baths
2,154 SqFt
OPEN HOUSE
Sun Feb 23, 1:00pm - 4:00pm
Key Details
Property Type Single Family Home
Sub Type Freehold
Listing Status Active
Purchase Type For Sale
Square Footage 2,154 sqft
Price per Sqft $315
Subdivision Fireside
MLS® Listing ID A2192680
Style 5 Level
Bedrooms 4
Half Baths 1
Originating Board Calgary Real Estate Board
Year Built 2016
Lot Size 4,000 Sqft
Acres 4000.41
Property Sub-Type Freehold
Property Description
Location
Province AB
Rooms
Extra Room 1 Second level 18.50 Ft x 16.42 Ft Bonus Room
Extra Room 2 Second level 5.75 Ft x 5.67 Ft Other
Extra Room 3 Second level 19.00 Ft x 4.50 Ft Other
Extra Room 4 Third level 13.58 Ft x 13.58 Ft Primary Bedroom
Extra Room 5 Third level 8.08 Ft x 6.58 Ft Other
Extra Room 6 Third level 13.67 Ft x 8.83 Ft 5pc Bathroom
Interior
Heating Forced air,
Cooling None
Flooring Laminate, Tile, Vinyl Plank
Fireplaces Number 1
Exterior
Parking Features Yes
Garage Spaces 2.0
Garage Description 2
Fence Fence
View Y/N No
Total Parking Spaces 4
Private Pool No
Building
Architectural Style 5 Level
Others
Ownership Freehold
"My job is to find and attract mastery-based agents to the office, protect the culture, and make sure everyone is happy! "







