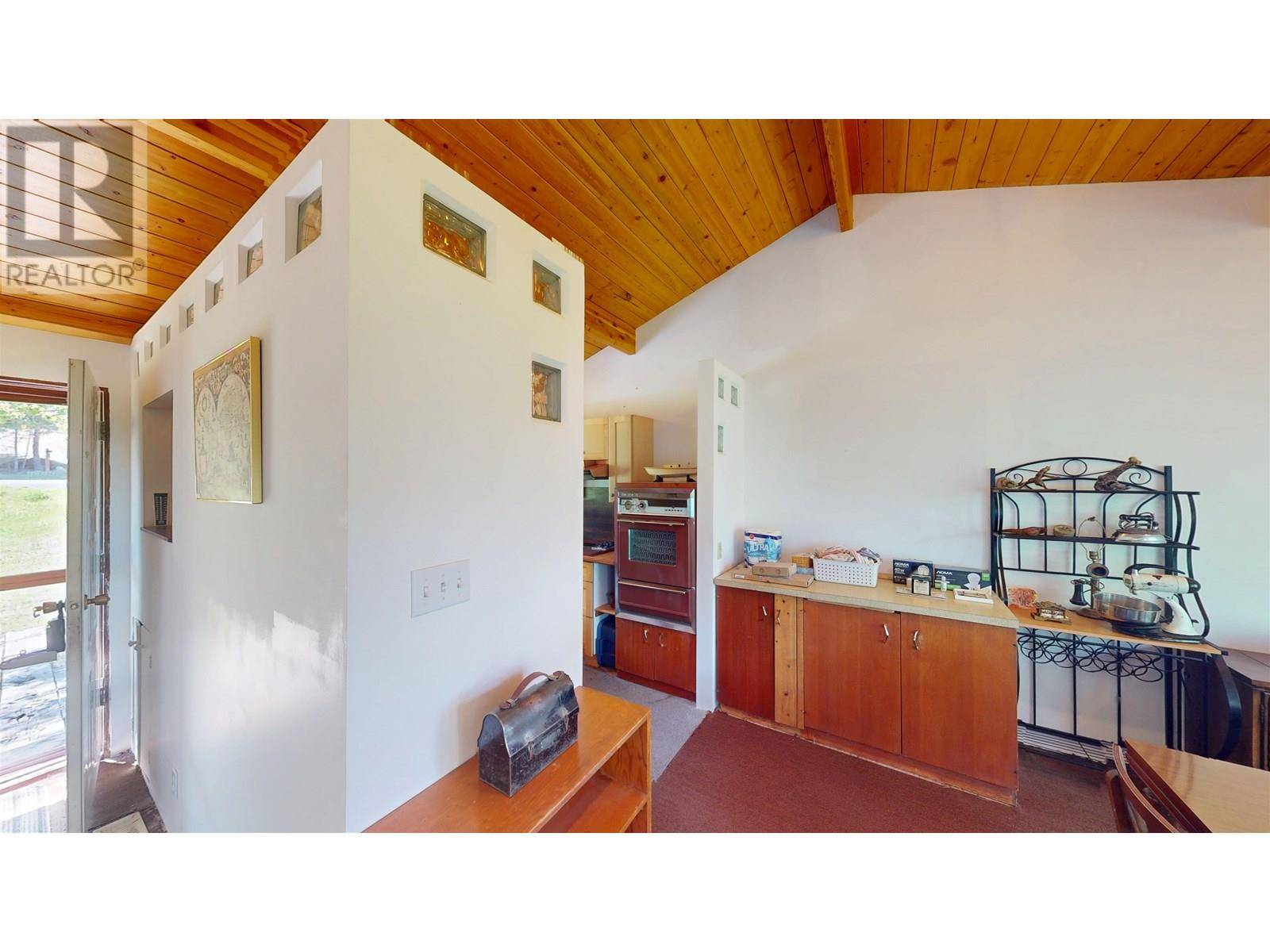3 Beds
2 Baths
3,345 SqFt
3 Beds
2 Baths
3,345 SqFt
Key Details
Property Type Single Family Home
Sub Type Freehold
Listing Status Active
Purchase Type For Sale
Square Footage 3,345 sqft
Price per Sqft $134
MLS® Listing ID R3023352
Bedrooms 3
Year Built 1981
Lot Size 0.550 Acres
Acres 0.55
Property Sub-Type Freehold
Source BC Northern Real Estate Board
Property Description
Location
Province BC
Rooms
Kitchen 1.0
Extra Room 1 Above 25 ft , 4 in X 14 ft , 4 in Loft
Extra Room 2 Main level 9 ft X 8 ft , 8 in Kitchen
Extra Room 3 Main level 15 ft , 6 in X 14 ft , 4 in Dining room
Extra Room 4 Main level 25 ft , 6 in X 19 ft , 4 in Living room
Extra Room 5 Main level 12 ft , 8 in X 8 ft , 5 in Bedroom 2
Extra Room 6 Main level 12 ft , 8 in X 10 ft , 3 in Bedroom 3
Interior
Heating Forced air,
Exterior
Parking Features No
View Y/N Yes
View Lake view, Valley view
Roof Type Conventional
Private Pool No
Building
Story 1
Others
Ownership Freehold
Virtual Tour https://my.matterport.com/show/?m=8Lrz8Ed5Seg
"My job is to find and attract mastery-based agents to the office, protect the culture, and make sure everyone is happy! "







