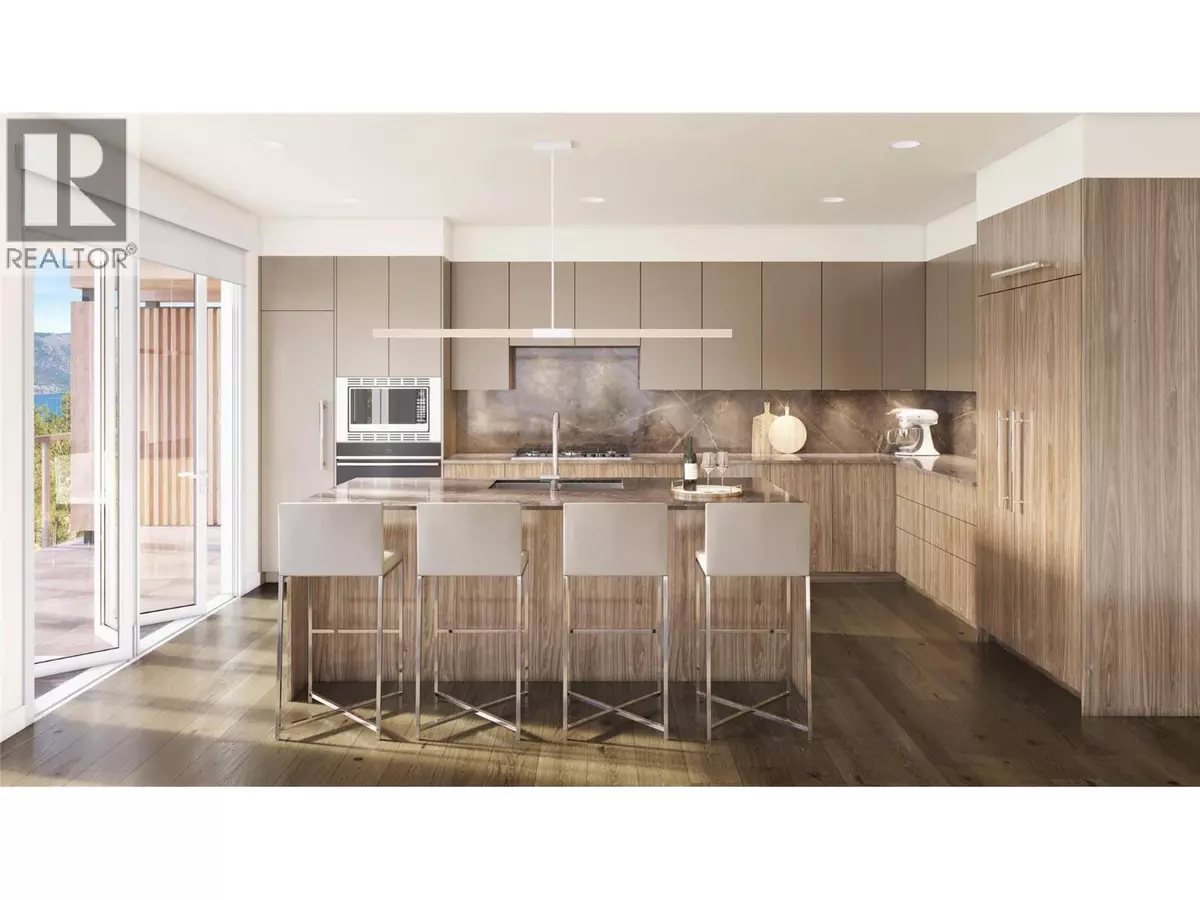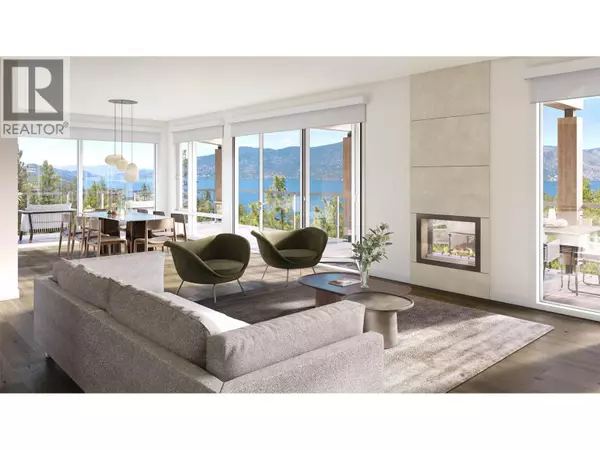
3 Beds
3 Baths
2,008 SqFt
3 Beds
3 Baths
2,008 SqFt
Key Details
Property Type Single Family Home
Sub Type Condo
Listing Status Active
Purchase Type For Sale
Square Footage 2,008 sqft
Price per Sqft $696
Subdivision Lake Country South West
MLS® Listing ID 10360328
Style Contemporary
Bedrooms 3
Half Baths 1
Year Built 2025
Property Sub-Type Condo
Source Association of Interior REALTORS®
Property Description
Location
Province BC
Rooms
Kitchen 1.0
Extra Room 1 Main level 12' x 14' Living room
Extra Room 2 Main level 8' x 5' 4pc Bathroom
Extra Room 3 Main level 16' x 7' 5pc Ensuite bath
Extra Room 4 Main level 9' x 4' Partial bathroom
Extra Room 5 Main level 10' x 14' Bedroom
Extra Room 6 Main level 10' x 14' Bedroom
Interior
Heating Forced air
Cooling Central air conditioning
Exterior
Parking Features Yes
Garage Spaces 2.0
Garage Description 2
Community Features Rentals Allowed
View Y/N Yes
View Lake view, Mountain view, View of water
Roof Type Unknown
Total Parking Spaces 2
Private Pool Yes
Building
Story 1
Sewer Municipal sewage system
Architectural Style Contemporary
Others
Ownership Strata

"My job is to find and attract mastery-based agents to the office, protect the culture, and make sure everyone is happy! "







