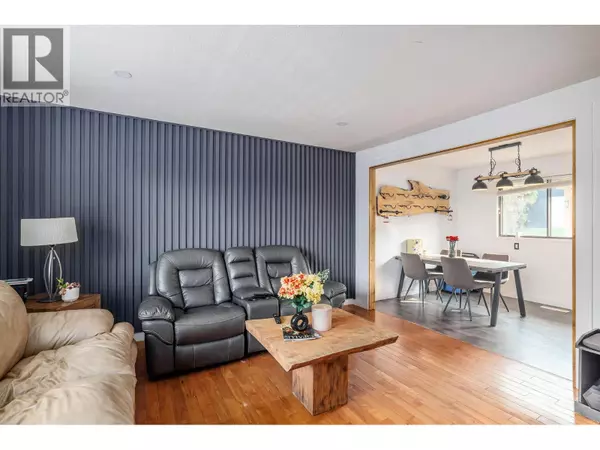
3 Beds
2 Baths
1,638 SqFt
3 Beds
2 Baths
1,638 SqFt
Key Details
Property Type Single Family Home
Sub Type Freehold
Listing Status Active
Purchase Type For Sale
Square Footage 1,638 sqft
Price per Sqft $469
Subdivision Lake Country East / Oyama
MLS® Listing ID 10361019
Style Split level entry
Bedrooms 3
Year Built 1978
Lot Size 9,147 Sqft
Acres 0.21
Property Sub-Type Freehold
Source Association of Interior REALTORS®
Property Description
Location
Province BC
Rooms
Kitchen 1.0
Extra Room 1 Basement 10'9'' x 13'1'' Family room
Extra Room 2 Basement 10'10'' x 13'5'' Den
Extra Room 3 Basement 15'0'' x 10'10'' Storage
Extra Room 4 Basement 7'2'' x 5'0'' 4pc Bathroom
Extra Room 5 Basement 11'11'' x 11'2'' Bedroom
Extra Room 6 Main level 8'10'' x 9'11'' Bedroom
Interior
Heating Forced air, See remarks
Cooling Central air conditioning
Flooring Carpeted, Hardwood, Linoleum, Tile, Vinyl
Exterior
Parking Features Yes
View Y/N Yes
View Lake view, View (panoramic)
Roof Type Unknown
Total Parking Spaces 4
Private Pool No
Building
Lot Description Landscaped
Story 2
Sewer Municipal sewage system
Architectural Style Split level entry
Others
Ownership Freehold

"My job is to find and attract mastery-based agents to the office, protect the culture, and make sure everyone is happy! "







