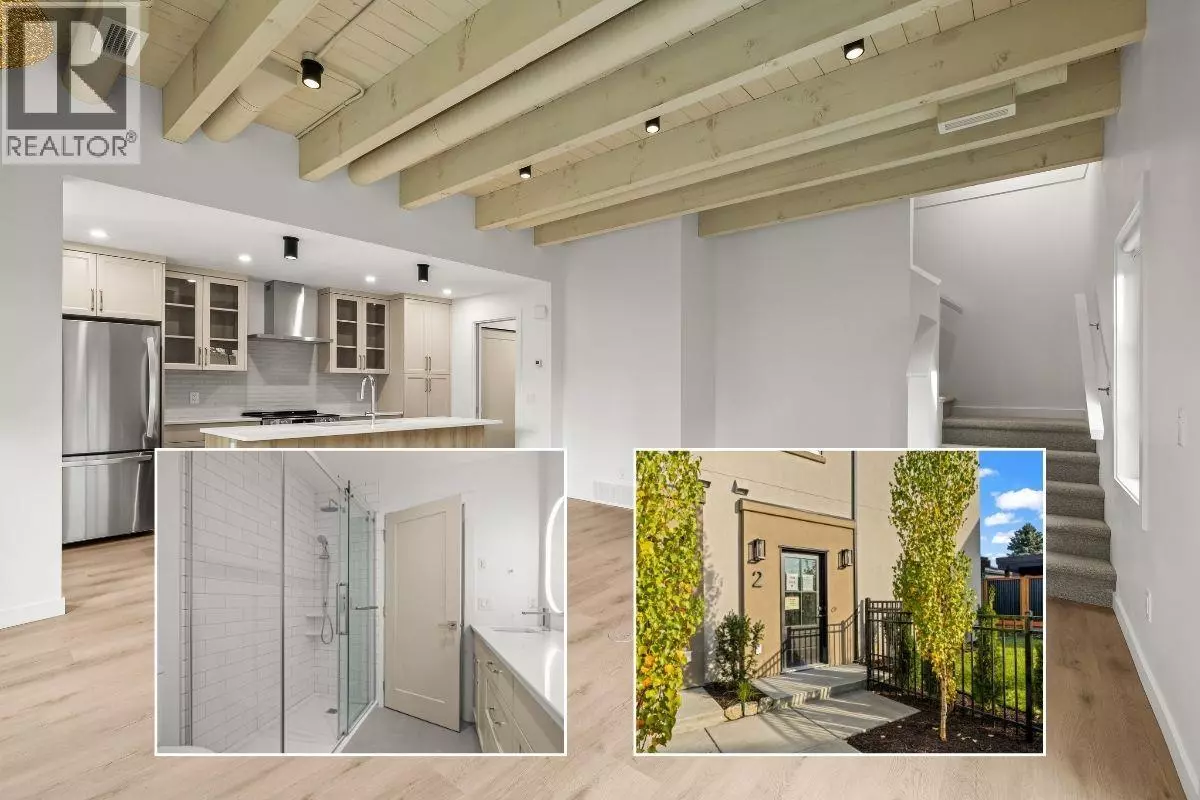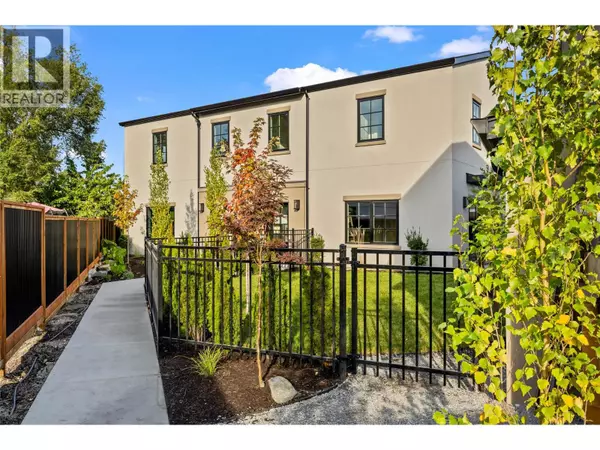
4 Beds
3 Baths
1,552 SqFt
4 Beds
3 Baths
1,552 SqFt
Key Details
Property Type Single Family Home, Townhouse
Sub Type Townhouse
Listing Status Active
Purchase Type For Sale
Square Footage 1,552 sqft
Price per Sqft $630
Subdivision Kelowna South
MLS® Listing ID 10364956
Bedrooms 4
Half Baths 1
Year Built 2025
Property Sub-Type Townhouse
Source Association of Interior REALTORS®
Property Description
Location
Province BC
Rooms
Kitchen 1.0
Extra Room 1 Second level 10'10'' x 7'10'' Bedroom
Extra Room 2 Second level 5' x 7'8'' Full bathroom
Extra Room 3 Second level 7'9'' x 7'6'' Full ensuite bathroom
Extra Room 4 Second level 16'7'' x 22' Other
Extra Room 5 Second level 12'4'' x 10'4'' Bedroom
Extra Room 6 Second level 9'10'' x 9'5'' Bedroom
Interior
Heating Forced air
Cooling Heat Pump
Exterior
Parking Features Yes
Garage Spaces 2.0
Garage Description 2
Community Features Pets Allowed With Restrictions
View Y/N No
Total Parking Spaces 2
Private Pool No
Building
Story 2
Sewer Municipal sewage system
Others
Ownership Strata
Virtual Tour https://unbranded.youriguide.com/2_2957_conlin_ct_kelowna_bc/

"My job is to find and attract mastery-based agents to the office, protect the culture, and make sure everyone is happy! "







