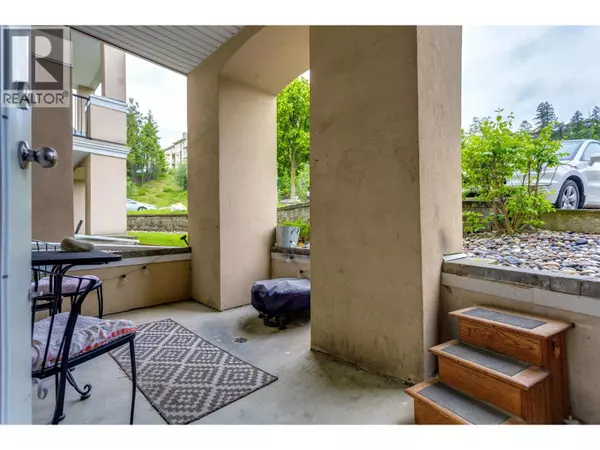
2 Beds
2 Baths
1,185 SqFt
2 Beds
2 Baths
1,185 SqFt
Key Details
Property Type Single Family Home
Sub Type Condo
Listing Status Active
Purchase Type For Sale
Square Footage 1,185 sqft
Price per Sqft $358
Subdivision University District
MLS® Listing ID 10367030
Style Other
Bedrooms 2
Condo Fees $545/mo
Year Built 2004
Property Sub-Type Condo
Source Association of Interior REALTORS®
Property Description
Location
Province BC
Rooms
Kitchen 1.0
Extra Room 1 Main level 8'11'' x 7'7'' Foyer
Extra Room 2 Main level 5'11'' x 5'4'' Laundry room
Extra Room 3 Main level 14'3'' x 8'5'' Dining room
Extra Room 4 Main level 6'10'' x 8'8'' 3pc Bathroom
Extra Room 5 Main level 8'9'' x 10'7'' 4pc Ensuite bath
Extra Room 6 Main level 10'6'' x 8' Den
Interior
Heating Forced air, See remarks
Cooling Central air conditioning
Flooring Carpeted, Ceramic Tile, Linoleum
Exterior
Parking Features No
Community Features Pets Allowed, Pet Restrictions, Pets Allowed With Restrictions, Rentals Allowed
View Y/N No
Roof Type Unknown
Total Parking Spaces 2
Private Pool Yes
Building
Lot Description Landscaped, Level, Underground sprinkler
Story 1
Sewer Municipal sewage system
Architectural Style Other
Others
Ownership Strata
Virtual Tour https://unbranded.youriguide.com/2113_3178_via_centrale_kelowna_bc/

"My job is to find and attract mastery-based agents to the office, protect the culture, and make sure everyone is happy! "







